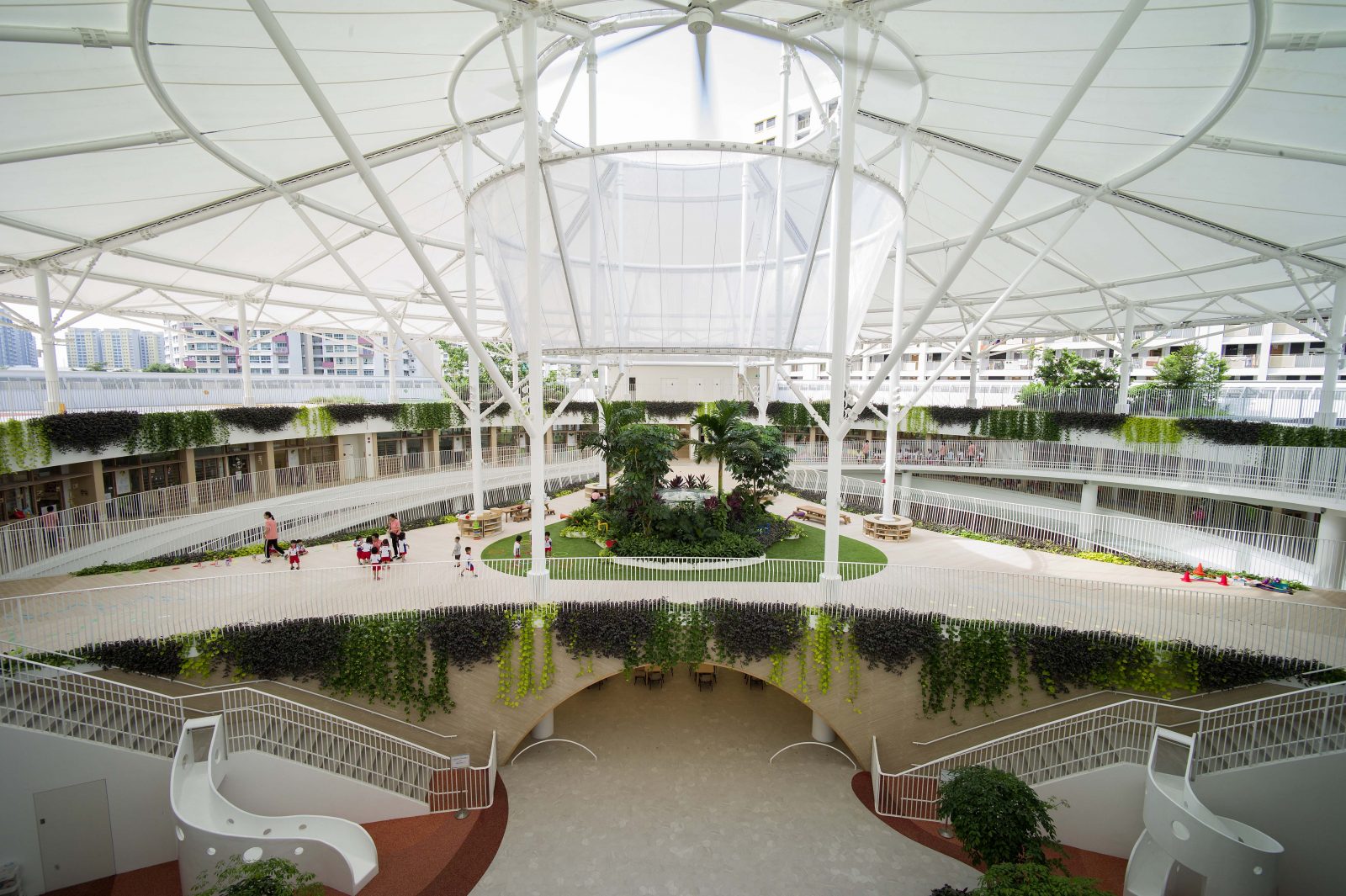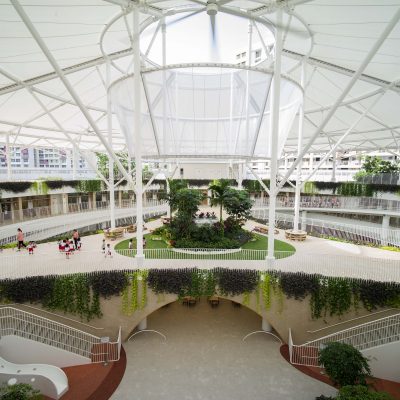The child-care center adopts a geometry that works well for the purpose it was designed to serve, giving the space a sense of security without the feeling of being ‘caged’ in. The shape and scale of the dome, akin to a flying saucer, was felt to be imaginative for the children.
Internally, classrooms are single-storey and stacked over 2 floors with a central voluminous space of play areas and a gentle circular ramp that connects them. Common spaces on the ground level, such as dining hall, open to and integrates well with the adjacent spaces such as water-play and lawn.
What appeared as a greenhouse from the exterior, is on the contrary an interior that is well-lit and well-ventilated resulting from stack effect. Good thermal comfort was observed within the courtyards with children seen lying casually on its lawn during the site visit.
The judges felt that the building is well-designed for its purpose and successful from the user point of view.

