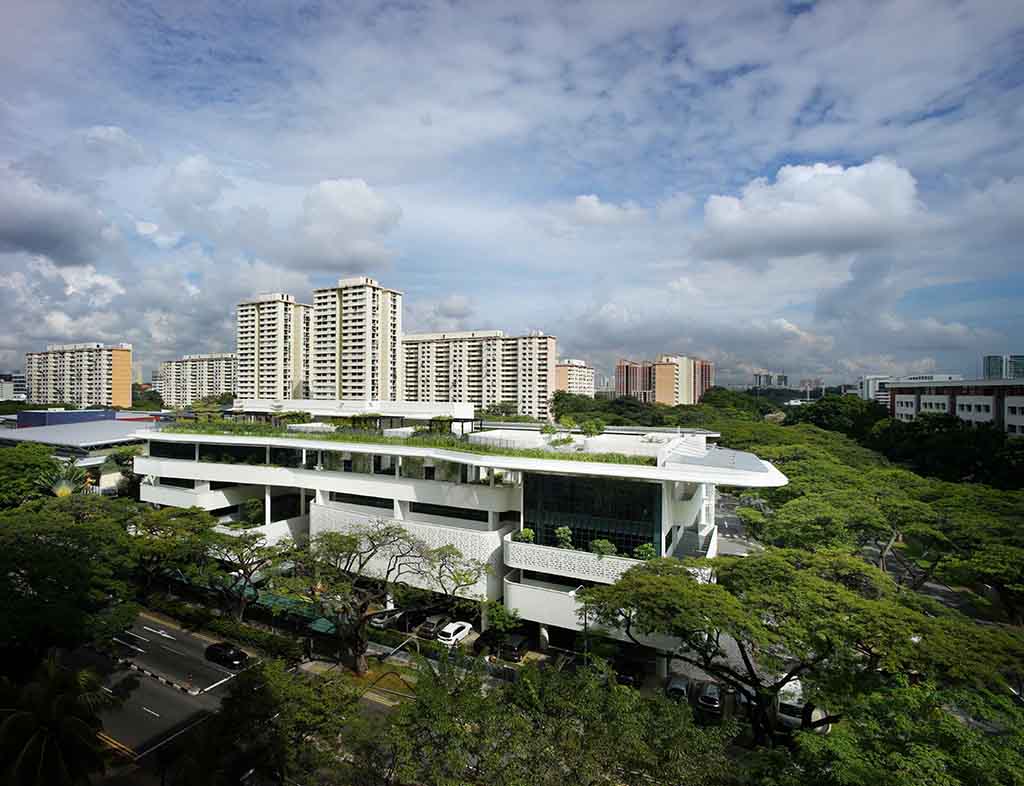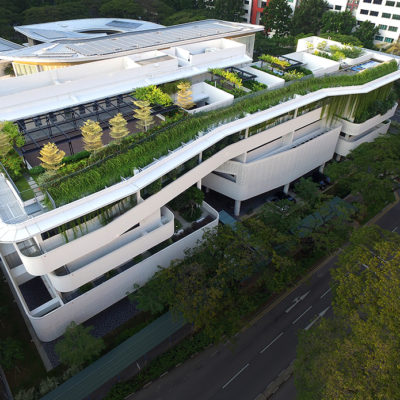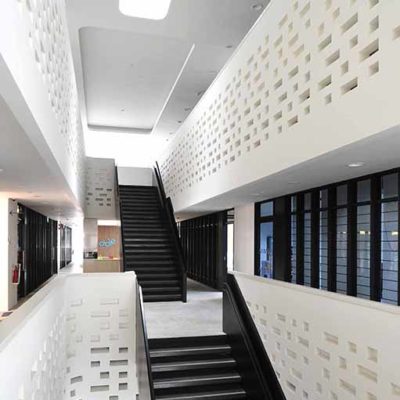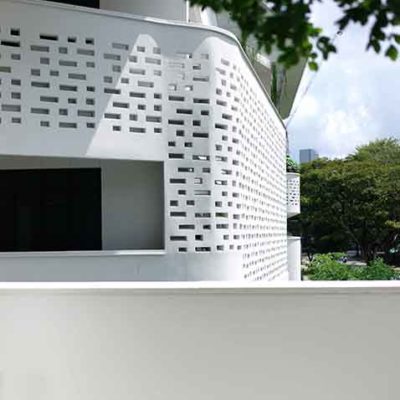Category: Institutional Projects
Honourable Mention
Jury Citation:
“The building has an airiness and informality that was refreshing. The spaces were simple and human. The form has a direct impact on the lighting quality of the spaces.
The architecture can leverage on the peripheral planting further by allowing more indoor spaces to spill out. Wayfinding can also be improved for a charity building that should be open and welcoming.”
Agape means ‘unconditional love’ in Greek and the concept of ‘Village’ recognizes that one cannot do it all but a community can do so much more. Agape Village is developed by Caritas Singapore to bring together various Catholic Organizations, each using their abilities to serve those in needs regardless of race, religion or nationality by providing integrated case management, counselling, skills training etc. all under one roof.
The building design intends to promote a sense of community through the use of green terraces and pocket gardens on every level. The atrium, voids and the clustered layout of rooms around the ‘courtyard spaces’ allow visual connection to other spaces within the building, giving the users a sense of awareness of each other.
In line with the humble identity of the place, the material and colour palette is deliberately kept minimal and natural as far as possible to express a timeless aesthetic. Against the white façade, the green from the terraces are allowed to take center-stage. Without much decoration and embellishment, the building remains as the physical framework whilst the people and activities in the building adapt and change with time.
The building floor plate is broken into small clusters of rooms inserted with accessible gardens, which allows the useful expansion of activities into the terraces. These gardens are treated with different hardscapes and softscapes to create a spectrum of spatial qualities to serve the community with different needs.
The design enhances the ideals of environmental sustainability by maximizing natural cross-ventilation and daylighting with the use of louvered windows, skylights and pocket gardens. The perforated façade, an inspired adaptation of the tropical ventilation blocks found in old school buildings of Singapore, acts as an environmental screen to the rooms allowing both light and ventilation into the space.



