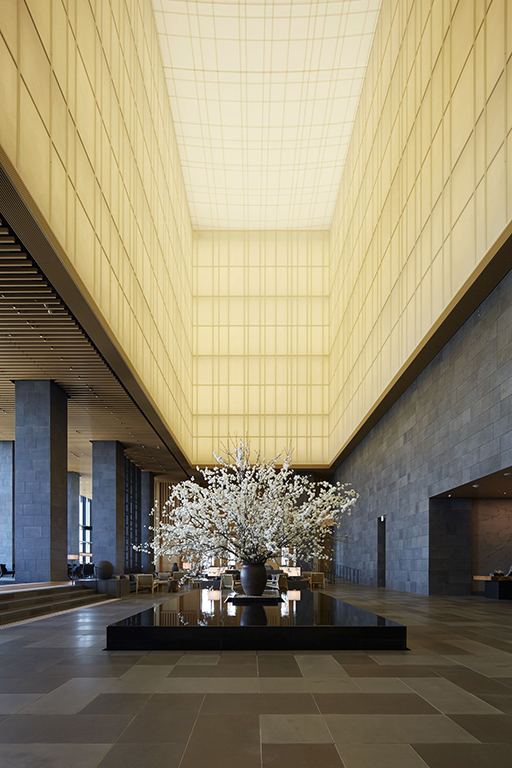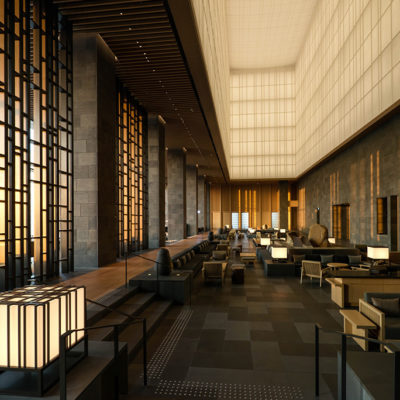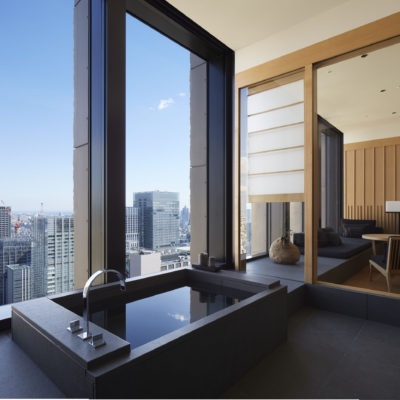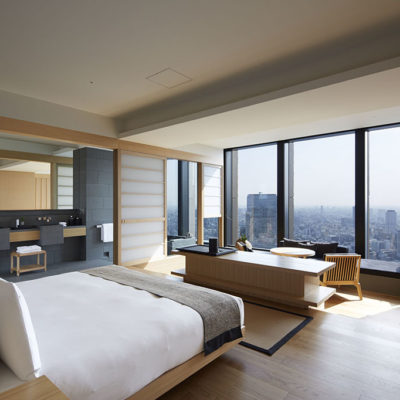Category: Interior Architecture Projects
Design Award
Jury Citation:
“The architect took on the deep rectangular plan as an opportunity to create a central illuminated atrium. This adds a certain drama to an exquisitely appointed hotel interior. In the guestroom, the slight drop in level at the window opens up the view for the main space.
The manipulation of volumes and the efforts to bring in natural light elevates the interior and more than overcomes the siting of a luxury hotel within the envelope of an office tower.”
Aman Tokyo is located in Otemachi Tower , in central Tokyo. 40 Guestrooms and 40 suites are located in the top four floors of the 38 storey building. The two main public area floors are located below.
The design provides a luxurious series of spaces, with a sense of calmness in the busy city centre. References to the strong design culture of Japan are made throughout the Interior.
Guests arrive at level 33 in large lobby lounge in the centre of the building. Dominated by a six storey high washi paper lantern ceiling, this space is envisaged as a contemporary Japanese garden, centred on a water feature and a seasonal ikebana arrangement. This links through an engawa, or walkway to an enfilade of public spaces through colonnades of tall basalt clad columns, positioned around the periphery of the floor to overlook the spectacular views over the Tokyo skyline.
A concealed 25 metre indoor swimming pool is located on this floor to capture the winter sun, and connects to an extensive spa and fitness centre.
The more intimate guestrooms are lined in Japanese sen timber, utilising screens and detailing reminiscent of traditional architecture, in contrast to the stone clad public areas.



