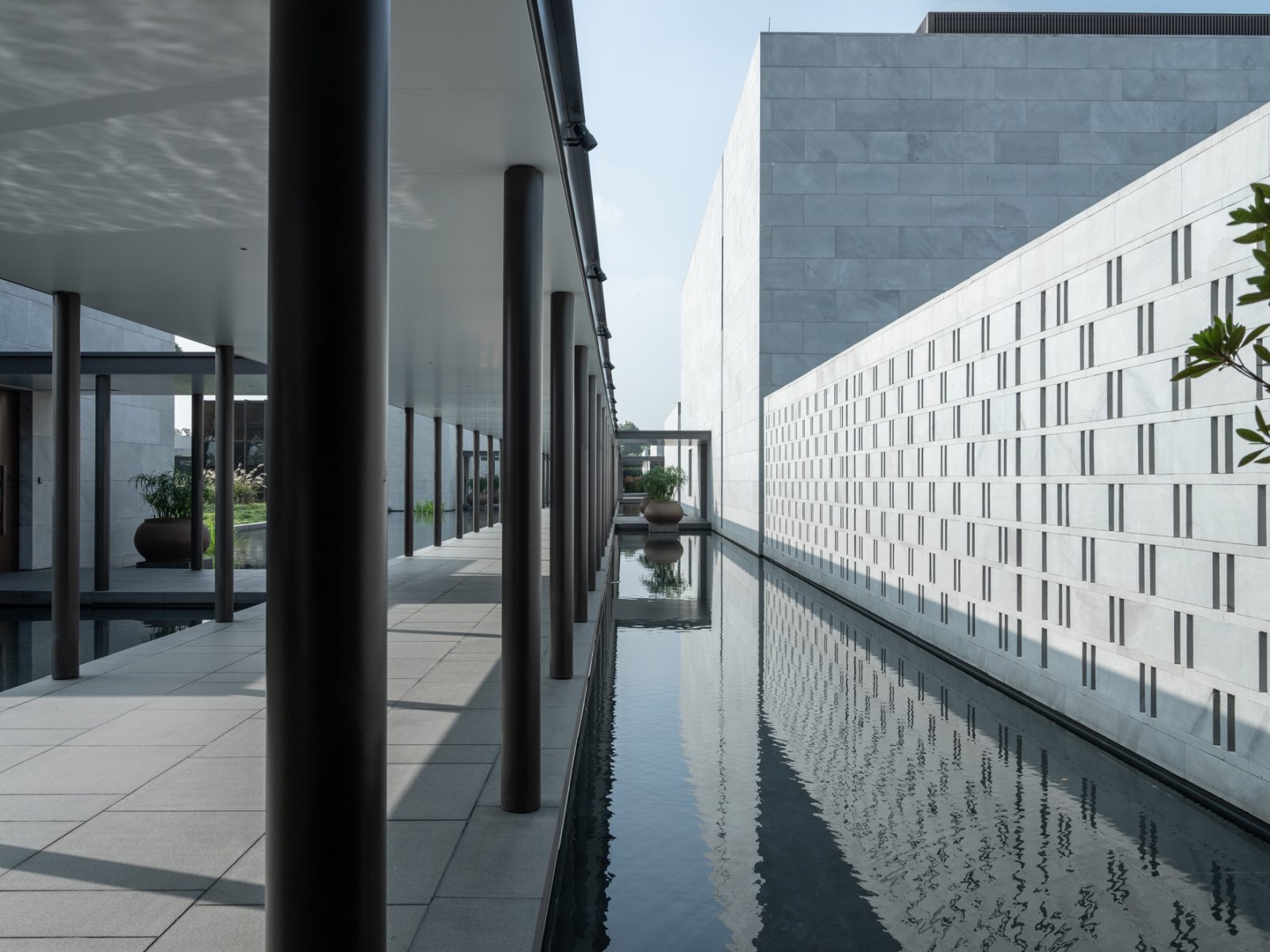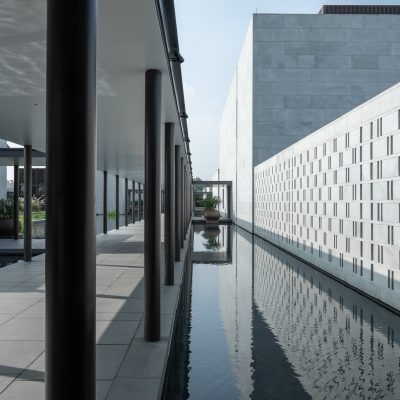This project is yet another successful partnership between the architect with the luxury hotel group. The brief’s was to blend history with modernity – coalescing 2000-year old relocated Champhor trees and Ming and Qing Dynasty houses from the Jiangxi Province with the luxury resort. The architect concentred the traditional Chinese houses as centrepieces within this walled-village resort.
This expansive development consists of 26 exquisitely restored Ming and Qing dynasty houses repurposed as “antique villas” and these are complemented with 18 modern villas, a wing of bedroom suites, a club house, dining venues and a spa complex. The rejuvenated houses contain guest homes and some housing amenities. Amidst these structures, the most spectacular conserved dwelling is the Nan Shufang, located within in a serene garden – curated as a space where guest can enjoy activities such as calligraphy and Chinese Tea Ceremony.
The architect appreciated and imbibed the historicity of the houses’ 400-year-old building techniques. The modified houses serve resort functions where the M&E requirements were delicately sewn seamlessly with the traditional architectural elements.
The experience of the resort is enhanced with the inputs of the landscape consultant who has strategically located the Champhor trees within the milieu to give the visitors an arresting and impactful visual experience. This project was the combined efforts of the architect with a team of botanist, local craftsmen and experts in ancient Chinese architecture. The architect designed a sanctuary which preserves both natural and architectural treasures breathing a new lease of life.

