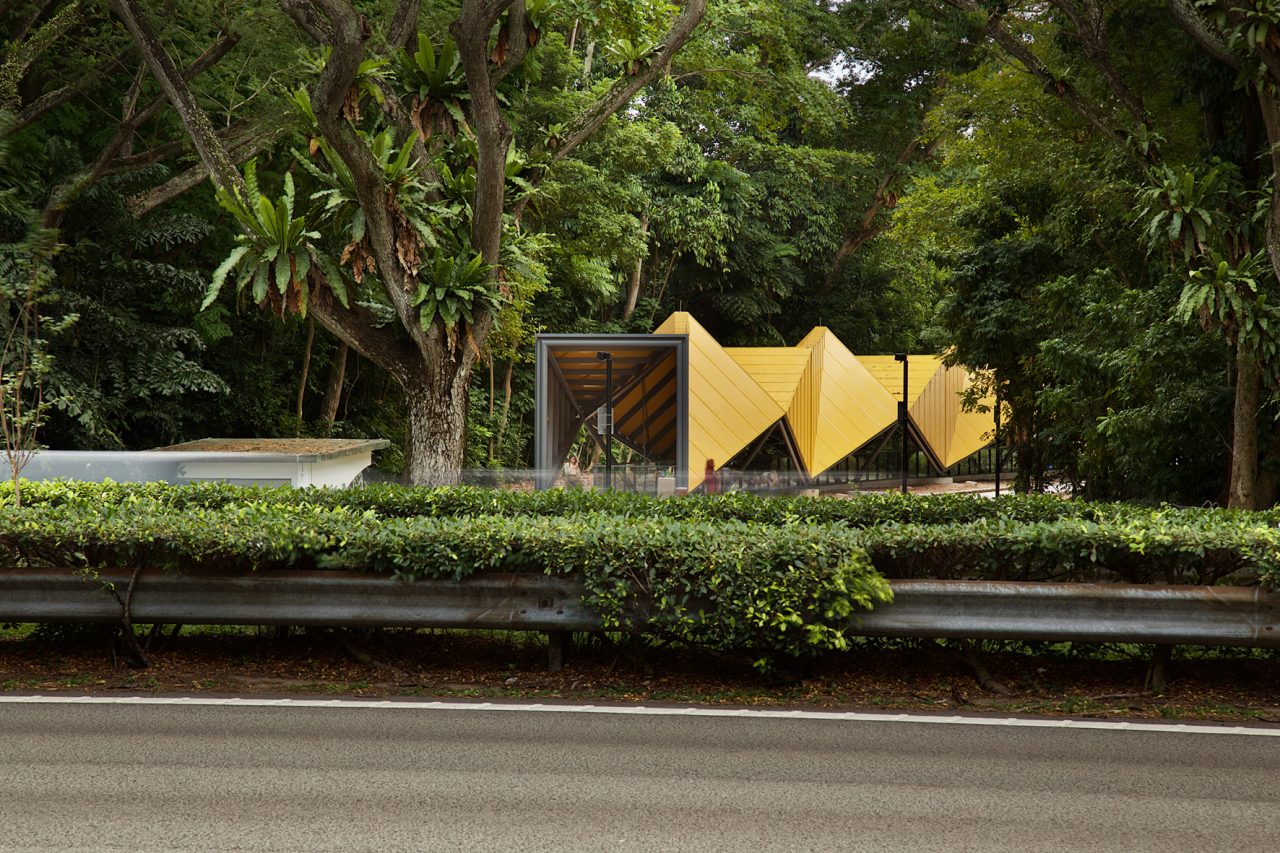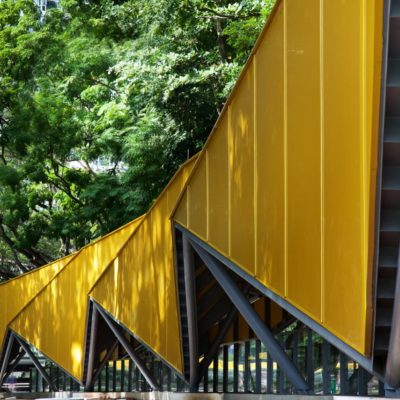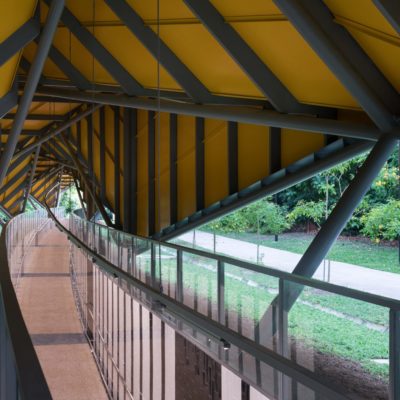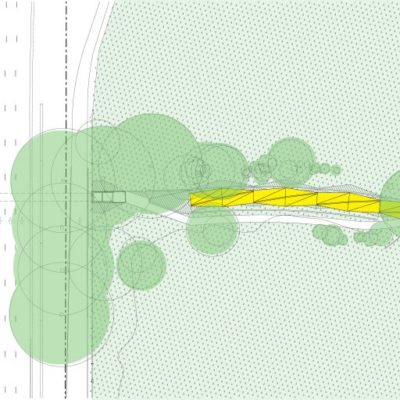Category: Special Categories
Design Award
Jury Citation:
“The photos submitted during the shortlisting gives little clue to the absolute joy of the place, which the jury panel experienced during the site visit. The project is rhythmic and free-flowing, reflective of its site; a tree-lined stretch of East Coast Park that is teeming with activity.
The judges applaud the project for transforming a utilitarian underpass, into architecture of significance that is fun and joyful. The architect’s carefully composed materials render a distinctive character and spatial atmosphere to a usual infrastructural building.
With this uplifting achievement, the jury panel believes that the project is deserving of its Design Award.”
The Bayshore Park Underpass is a reconfiguration and renewal of a highly-used existing 1980s stair/underpass facilities, to meet current barrier-free access requirements and more sophisticated society/community expectations. The original underpass was utilitarian, consisting only of stair access and dark tunnel. The introduction of new ramps at both ends provides the ideal opportunity for re-sculpturing into bold and expressive linear geometric elements. Use of colour, dynamic form and daylight in the architecture creates the sense of movement through space.
Context plays an important part in the design of the roof over the ramp. The park is a place for play and recreation, so the ramp’s canopy enclosure is created as a playful and colourful sculpture within the green setting. Dappled light filtered through the surrounding trees plays on the chrome yellow roof, which geometrically is a series of rotating square frames resolved into triangular planes. This twisting serpentine element follows the length of the curved ramp and creates a complex spatial form experienced both inside and out.
The walls of the existing underpass and new ramps are finished in durable black and white tiles arranged in a bold vertical ‘bar-code’ pattern, creating a sense of movement along and a visual foreshortening to the overall length of the underpass and ramps.
Moving from the built-up populated area on one side of the expressway to the park, a key idea is the subterranean experience before users emerge on the other side and move upwards along the ramp. Natural light and the lush surrounds are gradually revealed. The black and white tiles below ground contrast with the yellow ‘origami’ roof that floats above the gap in between – which is the light and green. The transition is complete – one has left the city and entered the woods, which is prelude to the beach and sea.



