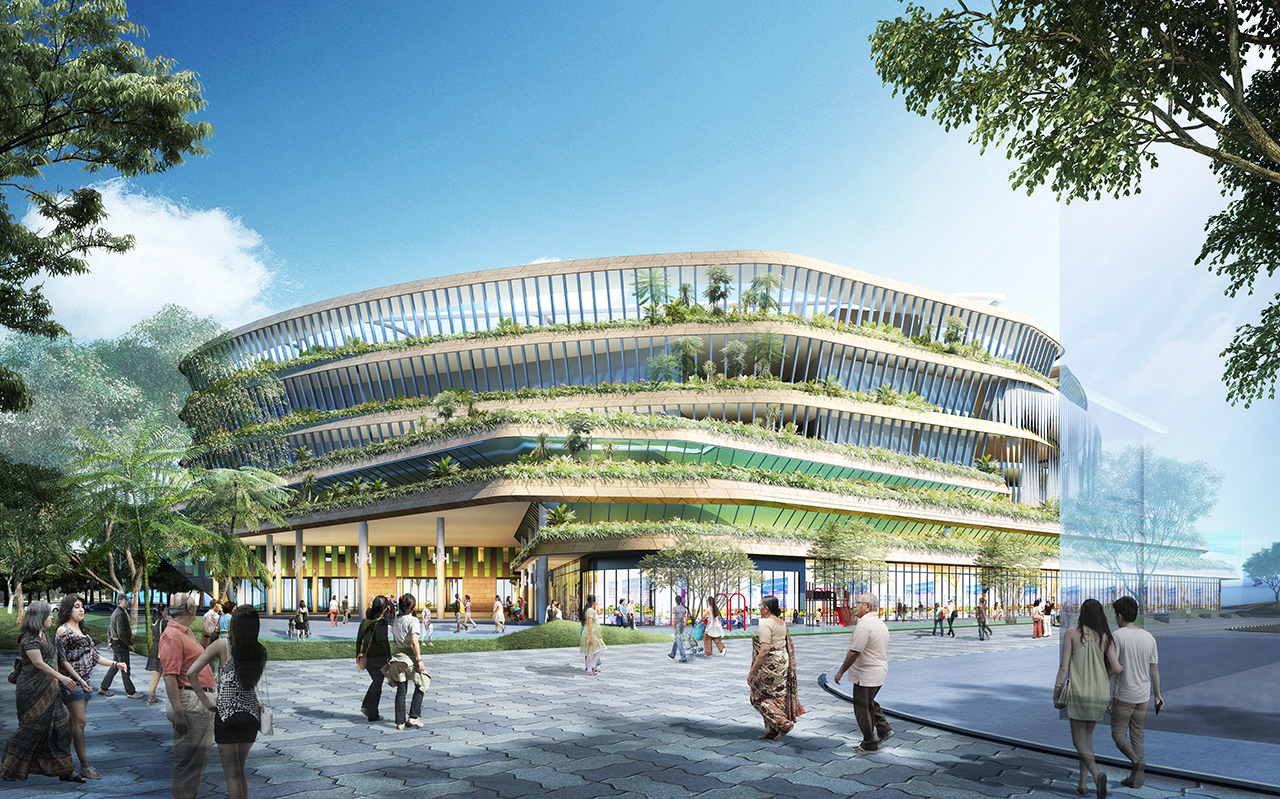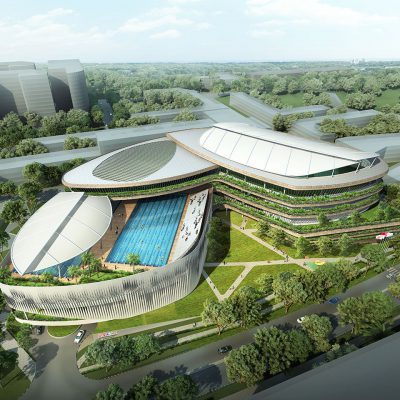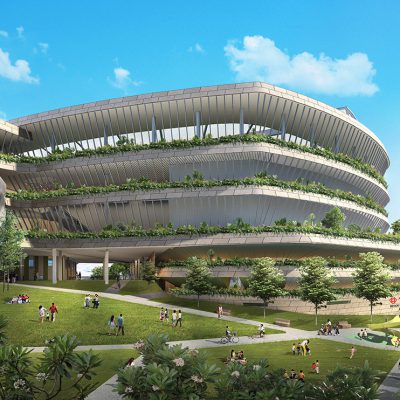The seven-storey Bedok Integrated Complex is a mixed-used institutional project comprising a community centre, sports and recreation complex, public library, polyclinic, senior care centre and retail stores.
The winning bid for the multi-agency facility is one of the forerunners of public buildings in the city-state.
The requirement from the local public housing board to have a porous ground floor resulted in an inverted program massing.
The larger program was located at the upper levels, straddling the smaller areas below to allow for a large 24 hours through-block link for pedestrians and a landscape bridge transversing the site.
Bedok Integrated Complex sits on a community park that has been central to the neighborhood planning since the 1960s. The historical context of the site as a park and a community gathering space informed the integration of greenery in the facade and the retention of mature trees. The landscape bridge will also function to serve the purpose of the former park.


