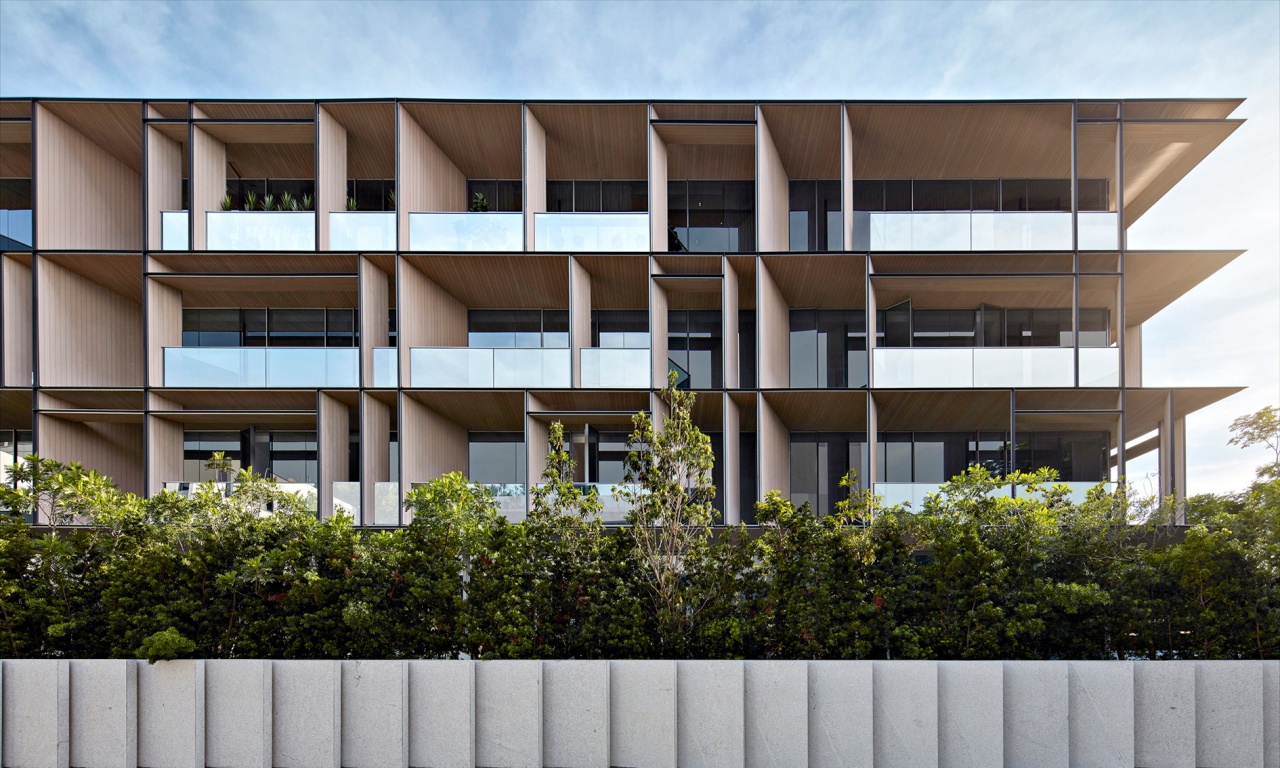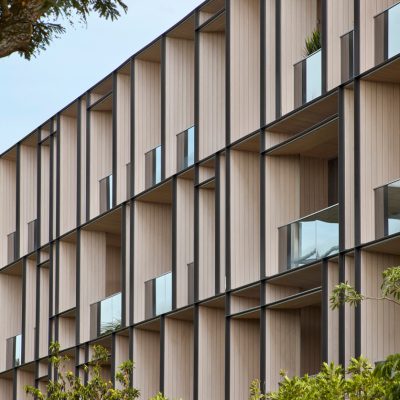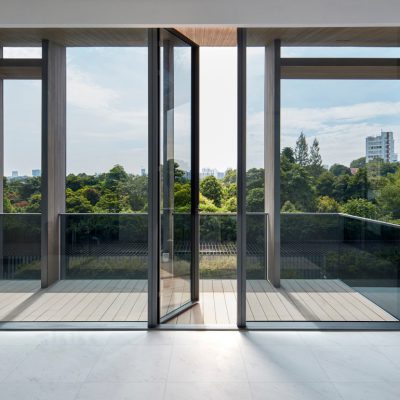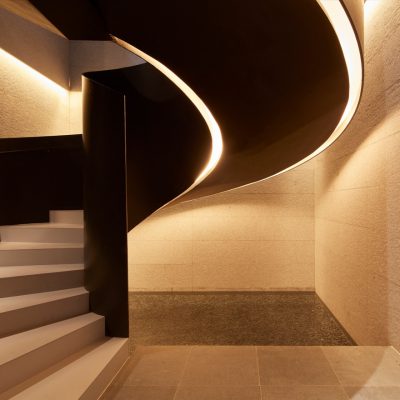The units’ full-height glazing dissolves the barrier between indoor and outdoor space, visually extending the interiors. Ground-floor apartments feature private patios and pools that are protected from the street and the adjacent lots by a layer of perimeter planting. The top two floors house duplex units, allowing for generous double-height living spaces and higher ceilings on the fourth storey. The condominium’s public facilities – which include a pool with a deck and Jacuzzi, a barbecue pit, and a gym – are situated on the roof level with unhindered 360-degree vistas accessible to all residents.
The façade is composed of glazing framed by light composite timber trimmed with extruded aluminum section, giving it a natural yet clearly structured look. This is carried over to the interiors, which employ a luminous color scheme and feature subtle inclusions of wood in its many forms: it can be found in the white oak floors, textured brushed-cypress feature wall, and walnut wardrobe cabinets.



