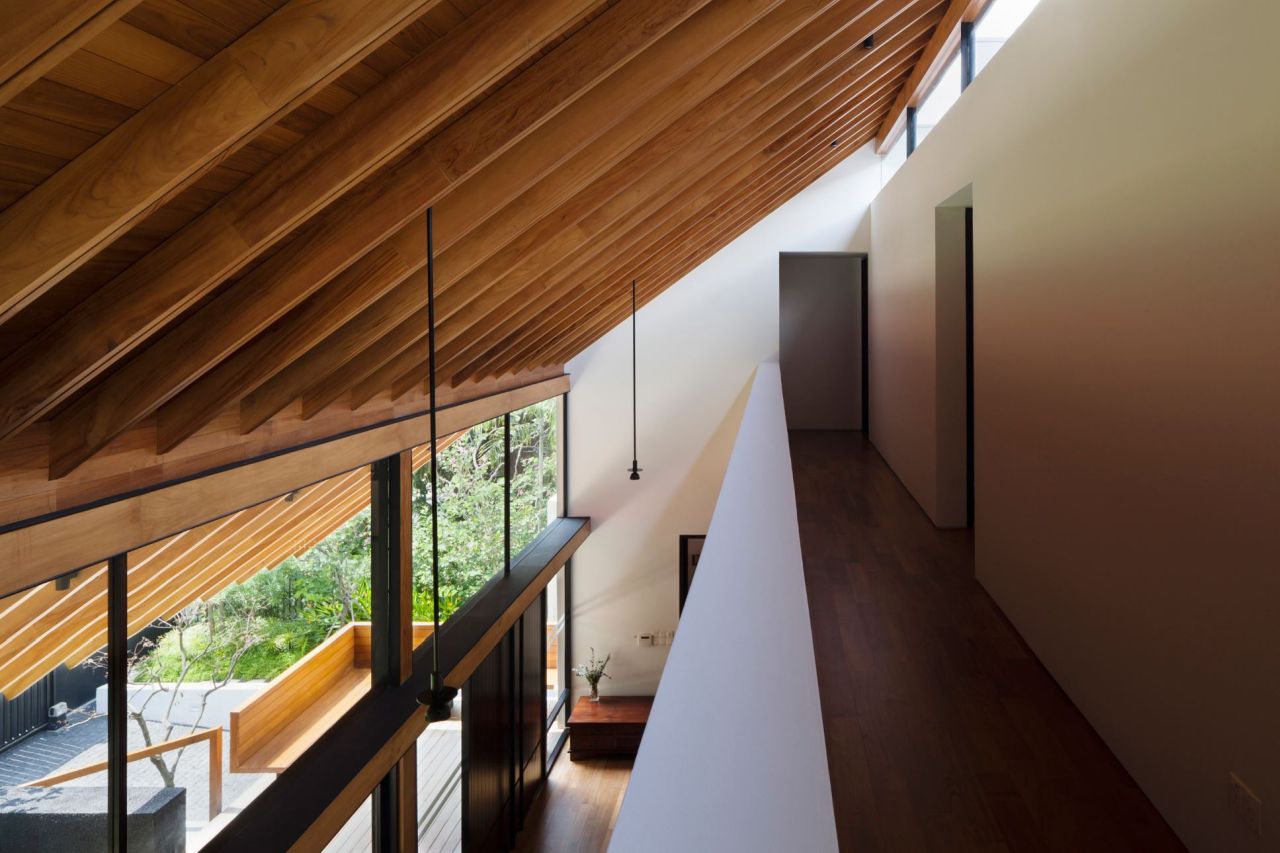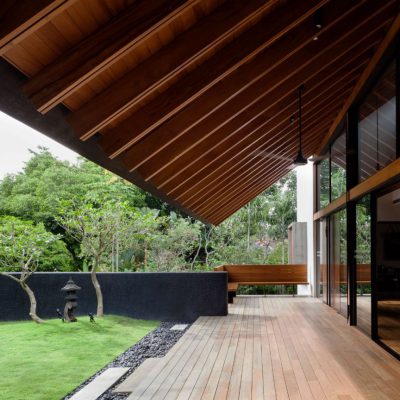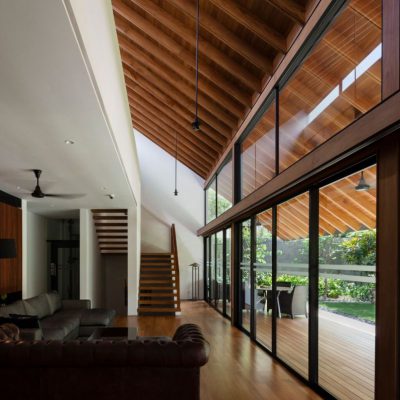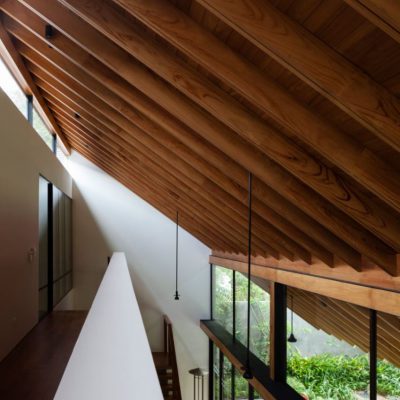The bungalow house was re-built for a family who has stayed in the same plot for the past decade. The client wanted a basement that can accommodate a garage for at least six cars and entertainment and games rooms for the family. In rebuilding, they wanted the living spaces on the ground floor to be inviting and better utilized, compared to the old house that is poorly connected to other spaces and hot due to the western exposure.
As the site is in a good-class bungalow area, the tight site had to comply site coverage and setback controls, resulting in a compact massing with the longest frontage slightly facing the western sun.
The communal spaces are organized in a double-volume space, along the long frontage aligning the front garden. A singular overhanging roof with deep eaves is introduced to provide extensive shade to the interiors from the western sun.
The sloping roof unifies the key spaces at different floors and the outdoor. The line of the roof eaves becomes a visual reference for the interior spaces as well as a line that frames the exterior views like a picture window.
With full-height glass at the double volume space, generous amounts of light are brought into communal spaces without direct glare. The eaves also form a deep verandah, as an extension of the indoor communal spaces.



