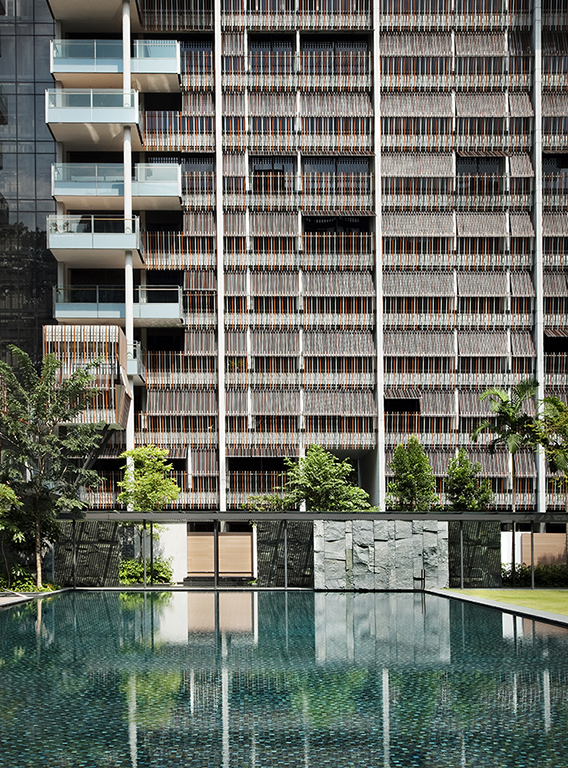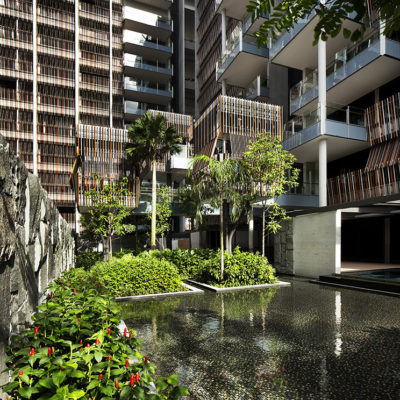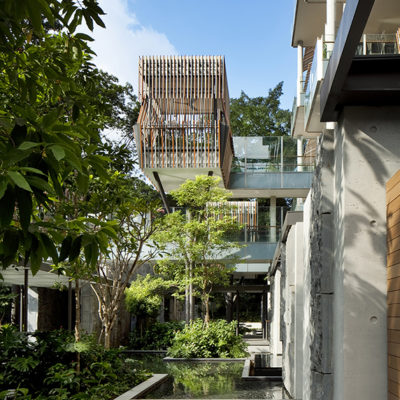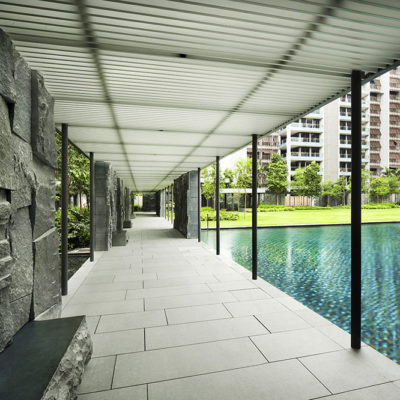Category: Residential Project
Honourable Mention
Jury Citation:
“The quality of the landscape, details and public spaces was impressive, effectively supporting the layout of the residential units.
Though there were a limited variety of residential types in this fairly large development, there are interesting typological innovations, for example, the use of garden pavilions that add to the picturesqueness of the development.”
The 210-unit Goodwood Residence adjoins Goodwood Hill, a 20-hectare tree conservation area dotted with colonial “Black and White” bungalows. Organised as two 12-storey L-shaped blocks, the 2.5-hectare development frames the view to the forested hill through an operable facade.
All blocks are one apartment thick, configured as “garden walls” that define and enclose a series of courtyards culminating in a 100m wide lawn and pool court, the heart of the development.
The ground floor units have private gardens and pools with sliding panels that allow either a walled courtyard or framed views over the borrowed landscape. Overlooking the central courtyard on the 2nd and 3rd storeys, are 15 units designed with “treehouse cabanas” perched amidst the treetop canopies. Rising above this tree line are the mid-levels (4th-11th storeys), which have overlapping double volume balconies.
The units are screened with an operable screen made from aluminium tubes which resemble a woven textile. The screen has operable sections that pivot up for open views or can be left down for privacy. The screen allows free flow of air into the naturally ventilated apartments.
The project has been awarded the prestigious GreenMark Platinum Award by the Building and Construction Authority of Singapore.



