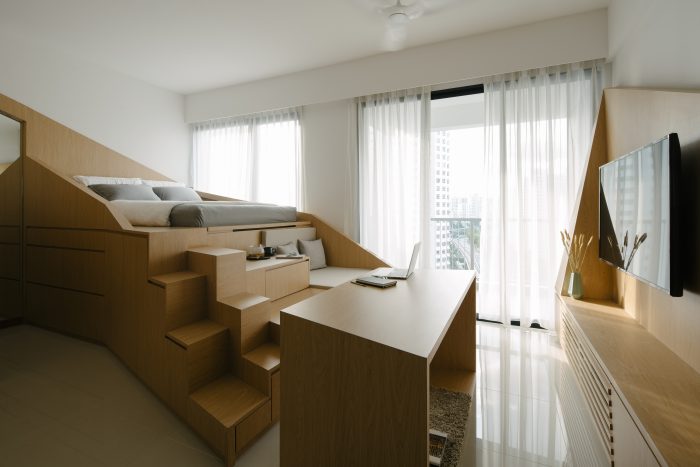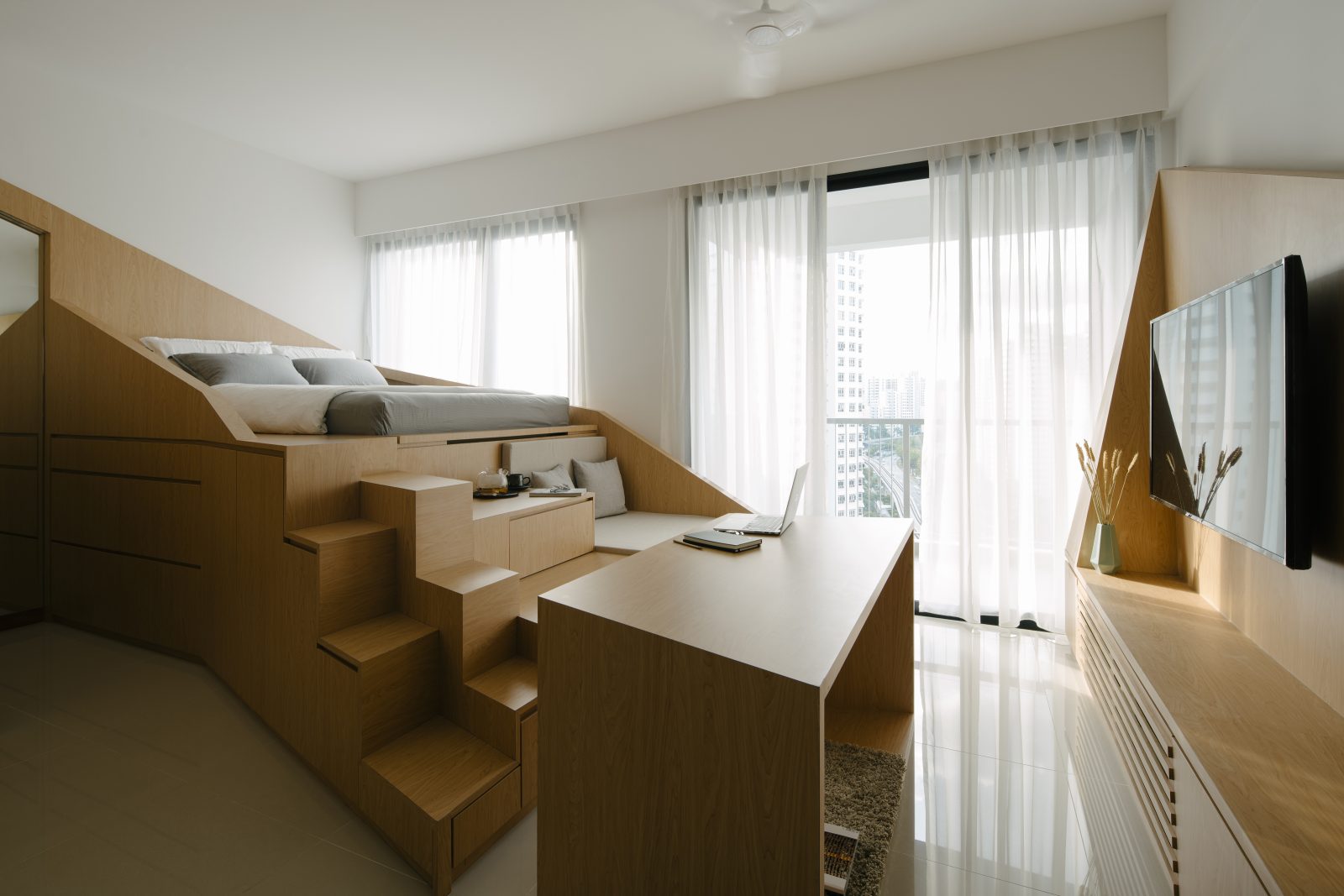
Residential design delineates functions by rooms. But for a studio apartment where the singular space is the only asset, transformable elements such as fold-down wall beds are typically used to satisfy multiple functions within the same room.
Could there be a synthesized solution where one form is sculpted to realize several functions?
How
much of life’s range of activities, from introverted retreat to
extroverted entertainment, could be embodied in a singular space?
The owner of this 43-square-meter apartment is a young professional who enjoys cooking and periodic gatherings with friends over a meal and a movie screening at home. Cooking smell has to be contained, and storage volumes must be ample. The space also needs to allow easy switching between work and relaxation, and to create a sense of retreat from the surrounding urbanity.
The design proposes a gradient of steps to house the various functions. The upsides support the bed, the sofa, the work top, and seating for friends; the inner sides accommodate the differing sizes of storage cabinets and drawers. A partition-doorway is introduced to contain the cooking smells, but glass-panelled to always allow perception to the full limits of this petite space, and white-framed to blend with the existing colour palette so that less could become more. This partition also defines an entry foyer to the main apartment space, crafting a layered arrival experience.
While addressing the pragmatics of the client’s brief, functionality must be fulfilled, and yet be transcended.
The gradient’s diagonal geometry becomes the tool to mould space. Upon entry, the first diagonal leads across the shoe-cabinet bench and gestures to the daylight beyond the balcony. The flight of steps skews on plan towards the entry as a signal of invite and to promote the ascend. The low cabinet tapers beside the toilet door as a shortcut around the corner, and the upper cabinet slants in elevation to admit light into the cooking counter. Triangular fins outline the rise of the stepped planes and evoke a sense of intimacy around the bed, culminating as a full-height mirror beside the existing wardrobe. Every diagonal is purposeful, and together they approximate a gradated spectrum of life’s multiplicities: retreat up the steps to find introversion; journey down the steps to meet extroversion.
The carpentry works are finished in the closest matching wood-grain laminate to the existing built-in wardrobe and kitchen cabinet to achieve a monochromatic materiality. It is within this singularity of colour and form that the sculptural quality of the design becomes more pronounced. Against the context of a rectilinear volume, these diagonals animate a sense of movement which extends pass the physical confines of the space. As a necessary response to a compact apartment, the design stirs the imagination to read these geometries as shapes of nature, and atmospheres of vastness, serenity, and poetics.
