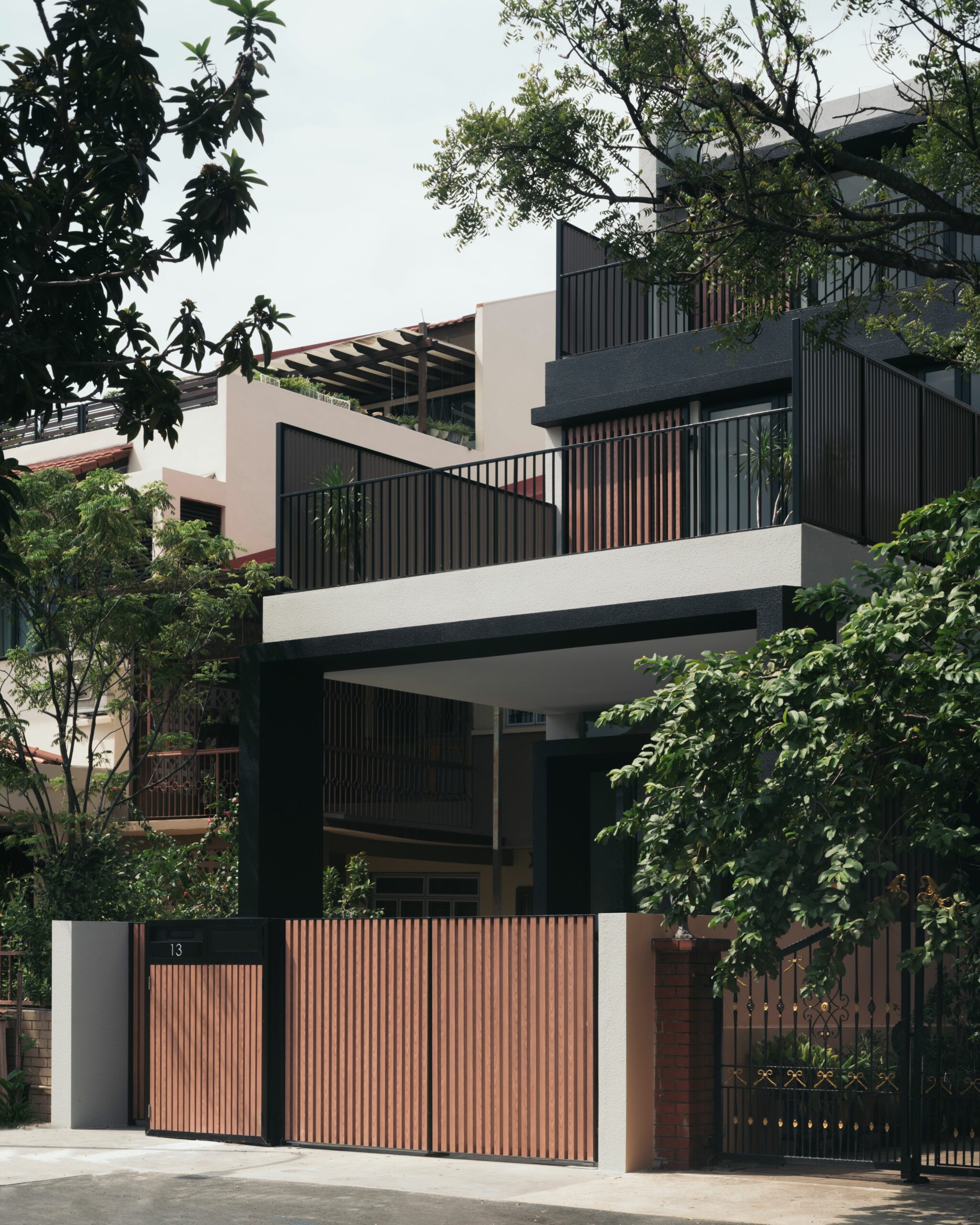Planning of the inter-terrace paid homage to the traditional courtyard house.
The house sit on a long narrow plot. To bring natural daylight and ventilation into the interiors, an open to sky courtyard, anchored by a lap pool on the ground floor, was introduced.
Rooms cross-ventilate and enjoyed views to both courtyard and the street. Screens were introduced on the façade to provide privacy and shade, whilst allowing for natural ventilation. The screen detail was replicated on the interiors as a feature along the staircase that threads all floors, and help filter daylight from the skylight above the stairwell.



