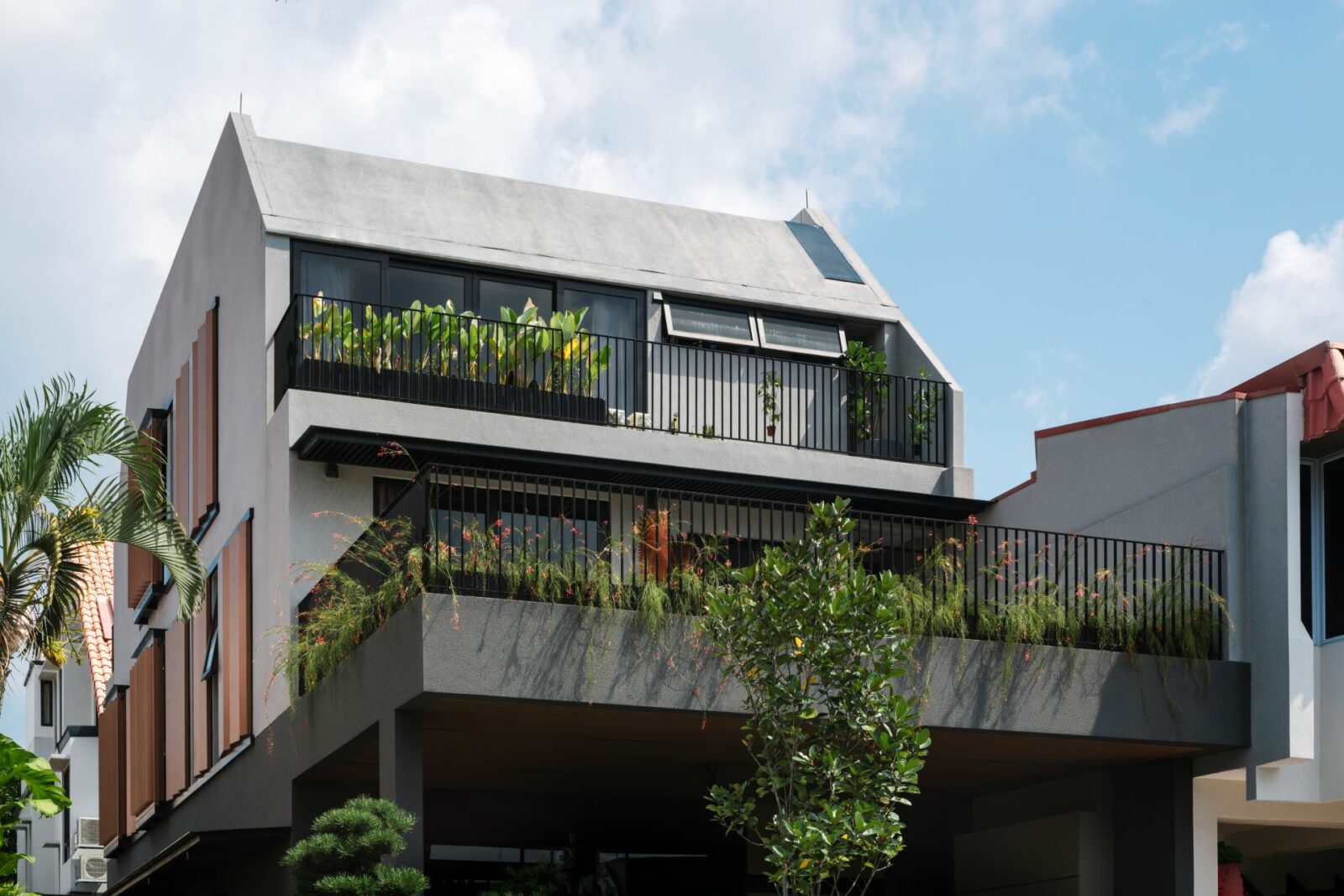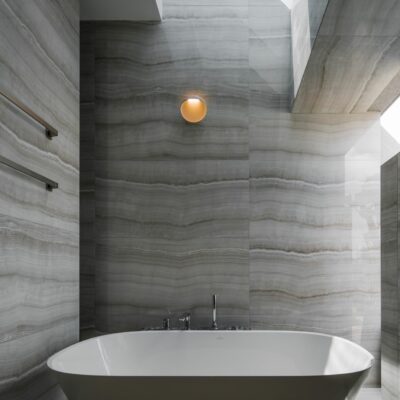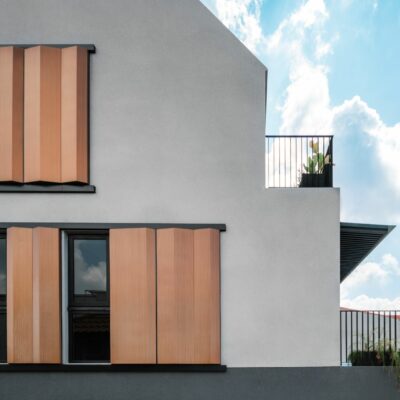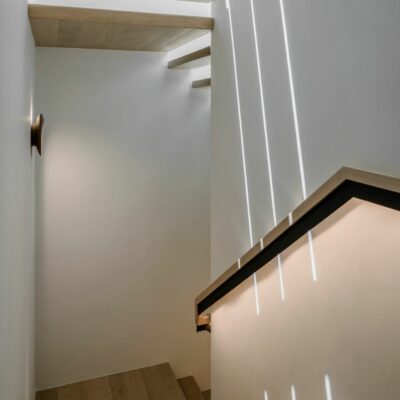The 2-storey corner terrace house with an attic, was designed to house the needs of its multi-generational inhabitants –a young couple, their parents, 2 school-going children, and live-in their helper.
Planning for the spatial needs of the household was challenging, as the house sits on a small plot, with a drainage reserve to the rear. Apart from functionality, we sought to bring an element of calm and delight to the everyday passage through the spaces via architectural detailing.
Skylights are introduced to draw natural light into the interior. An open tread staircase was carefully detailed to allow for the interplay of natural light and shadows along the flights. Whilst an open to sky aperture over the Master Bathroom brought the outdoors to the interiors.
The palette of blonde wood panelling, warm grey stone and cream imbue the interiors with a sense of calmness.



