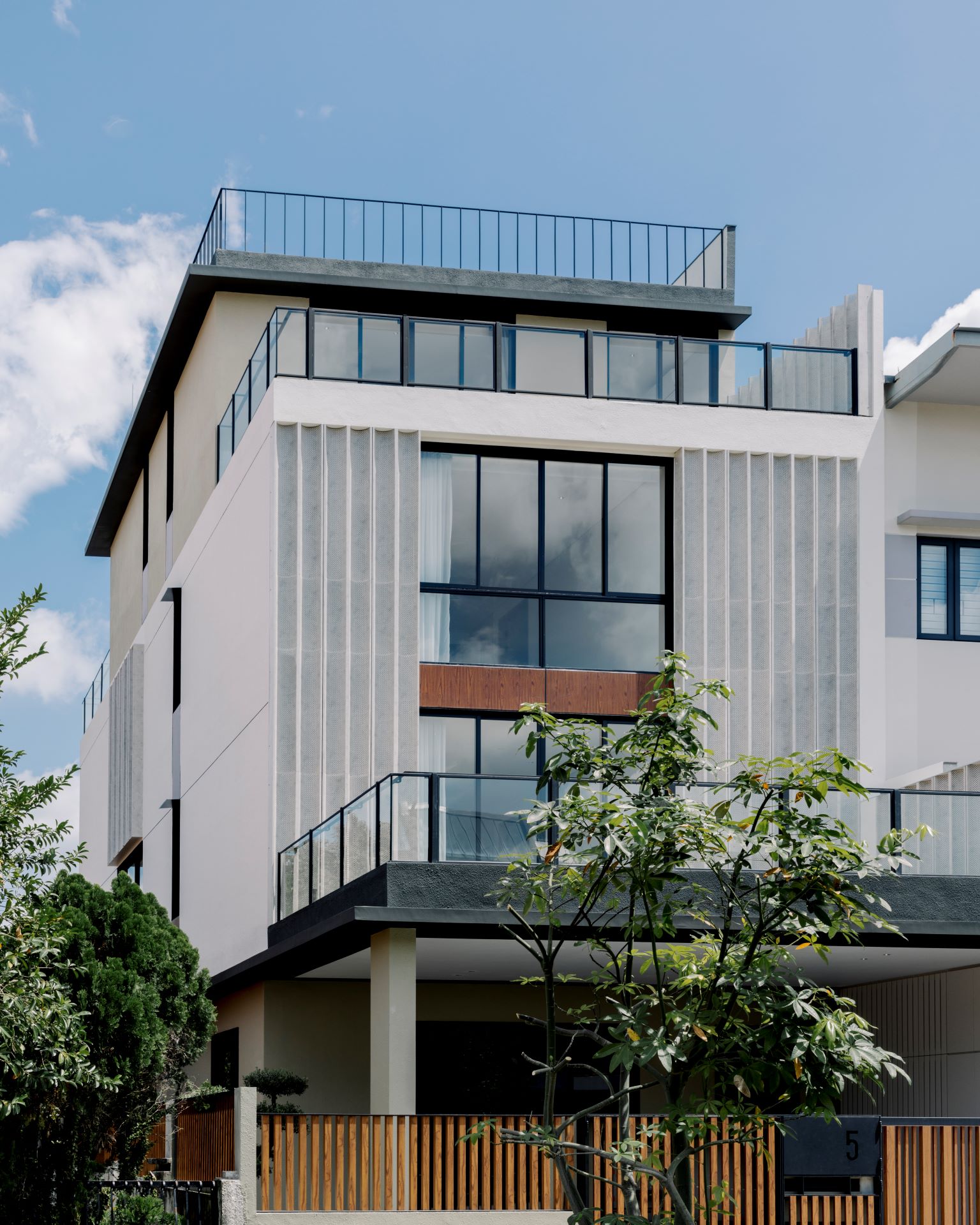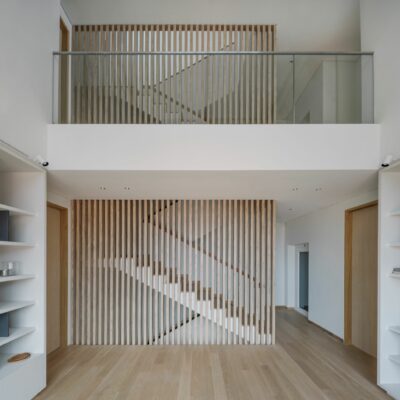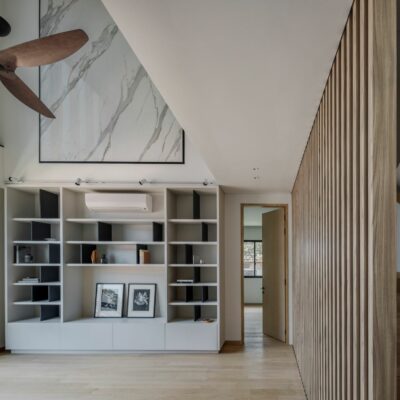The new-built semi-detached house was a multi-generational home for a middle-aged couple, their young adult children, with provisions for future grandchildren. Living and Dining spaces were located on the 1st Storey, with sleeping areas and family spaces located on the upper floors.
A double volume family space was introduced to create visual connectivity between the 2nd and 3rd Storey bedroom wings. This formed the heart of the house, with the intent to foster closer relations between family members.
On the façade, scalloped screens served as exterior curtains to provide privacy and mitigate glare to the interiors.



