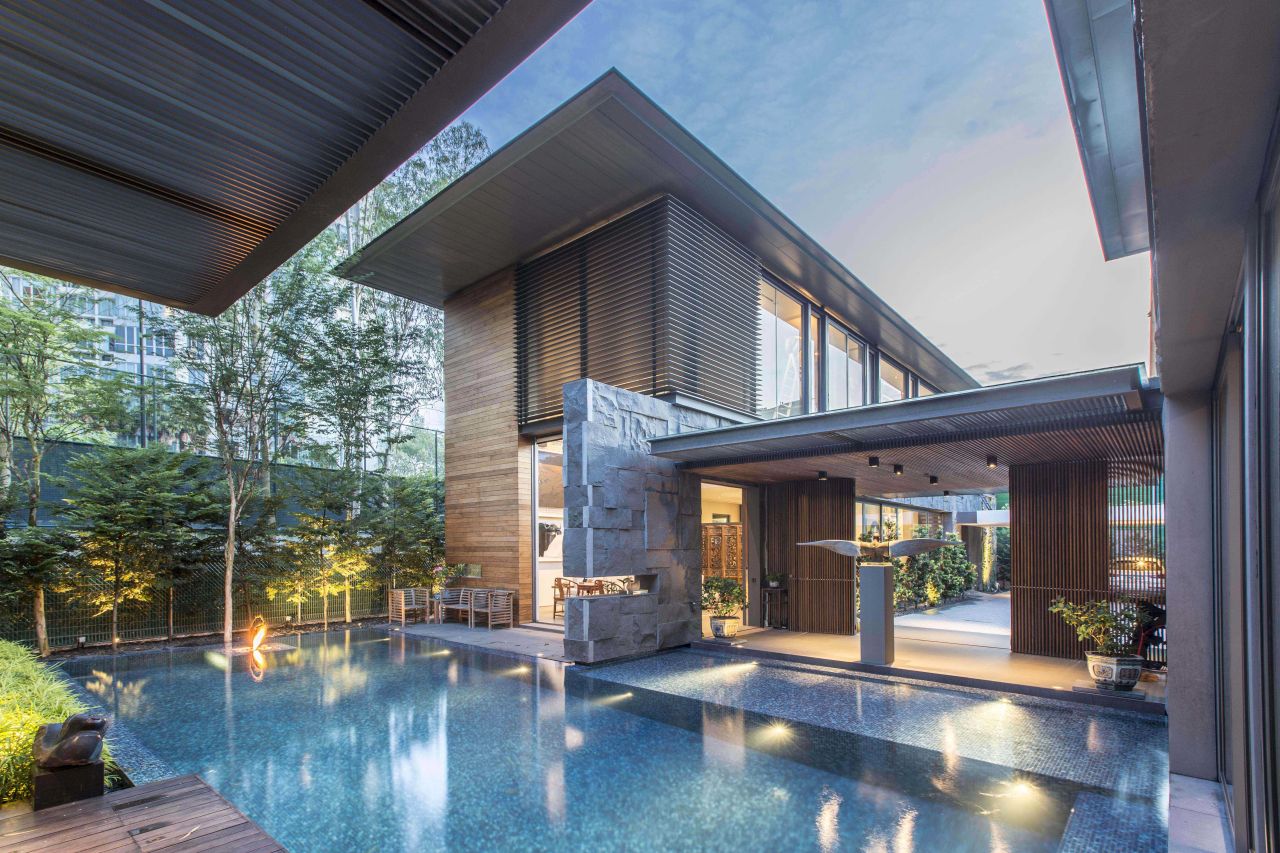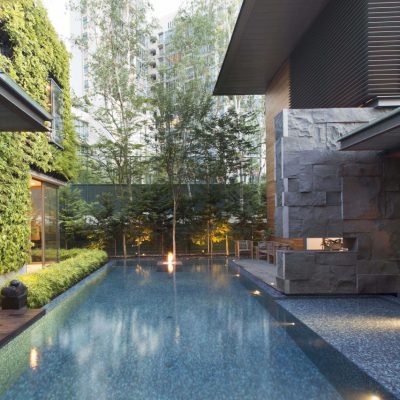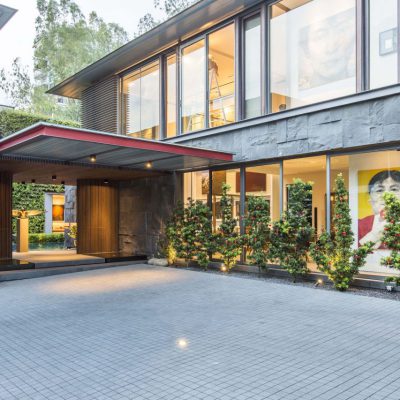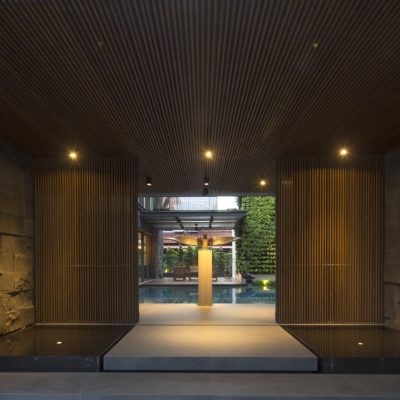To design a house to fulfil the programmatic complexity of a multi-generational family. The house was to have 2 separate autonomous facilities for a mature couple and a family with young children. Although separate, special places for congregation linked the family homes together.
The patriarch is an avid art collector. The brief included for the art pieces to be spread throughout the house for enjoyment. In doing so, to see the pieces is to move through the property to unfold the art collection.
The house is organised into 3 blocks enveloping a pool. 2 parallel blocks with a tower-like cube at the corner of the property. One enters the property onto a respectable drop off in the centre of the staggered, longitudinal blocks. Vertical timber trellis doors open to reveal a winged man sculpture sitting in centre large covered veranda. This leads to the front doors of the 2 homes on opposite ends. The veranda is a courtyard pool surrounded by the blocks. Reflecting over the water is the tower-like block is cladded with a vertical green wall. Punctuating through the hanging garden is a bay-window which houses a second sculpture.
The largest of the 3 blocks enjoys a double height living room. A 7m high wall has mechanized panels to rise and descend, overlapping one another to showcase a myriad of paintings. A mezzanine space hovers over giving spatial drama. A playful sculpture of a hefty man precariously climbing up a ladder overlooking the double height space.
A collection of sliding hidden panels are deployed to reveal, hide and create spaces. This not only saves space but also conceals the functional wet kitchen, powder and store rooms.
A combination of glass, timber planks and oversized lavastone rocks were the main palette of materials for the exterior of the home. Big overhanging roof with alum cladding gives it tectonic modernity.



