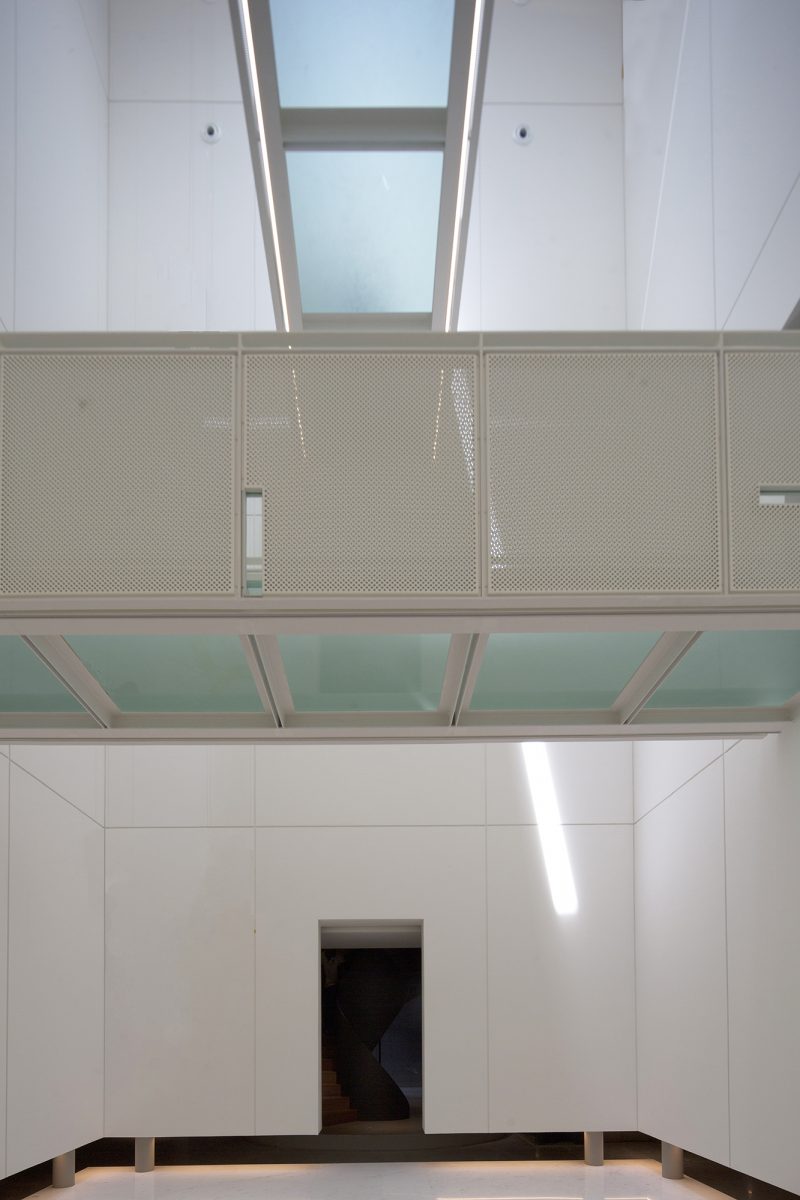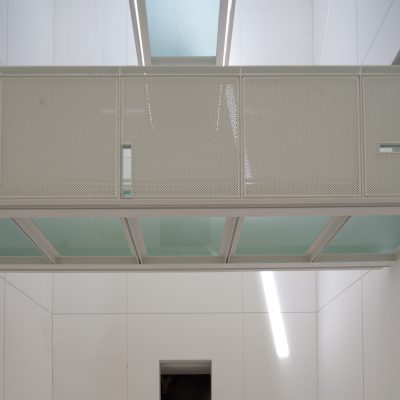This house is a delightful architectonic play of a central Oval volume with 3 radiating rectangular boxes. The Oval houses communal spaces while the protruding boxes contain bedrooms for the owner, her mother and daughter.
The resultant internal spaces are surprisingly well-resolved and orderly, in contrast to the colourful and eclectic clash of volumes and frames when one sees the house from the exterior. The living spaces are both cosy and modestly scaled.
The focus is the Sanctum – a white 3-storey space. It is punctuated by 2 bridges on the second and third stories, and illuminated by skylight from an aperture shaped like a crucifix at the top. This is a gallery space for the client’s art collection.
There are spatial surprises and curated views littered throughout the entire residence. The architect is commended for his bold attempt to depart from the usual cookie-cutter house design and deliver a one-off project for his client.

