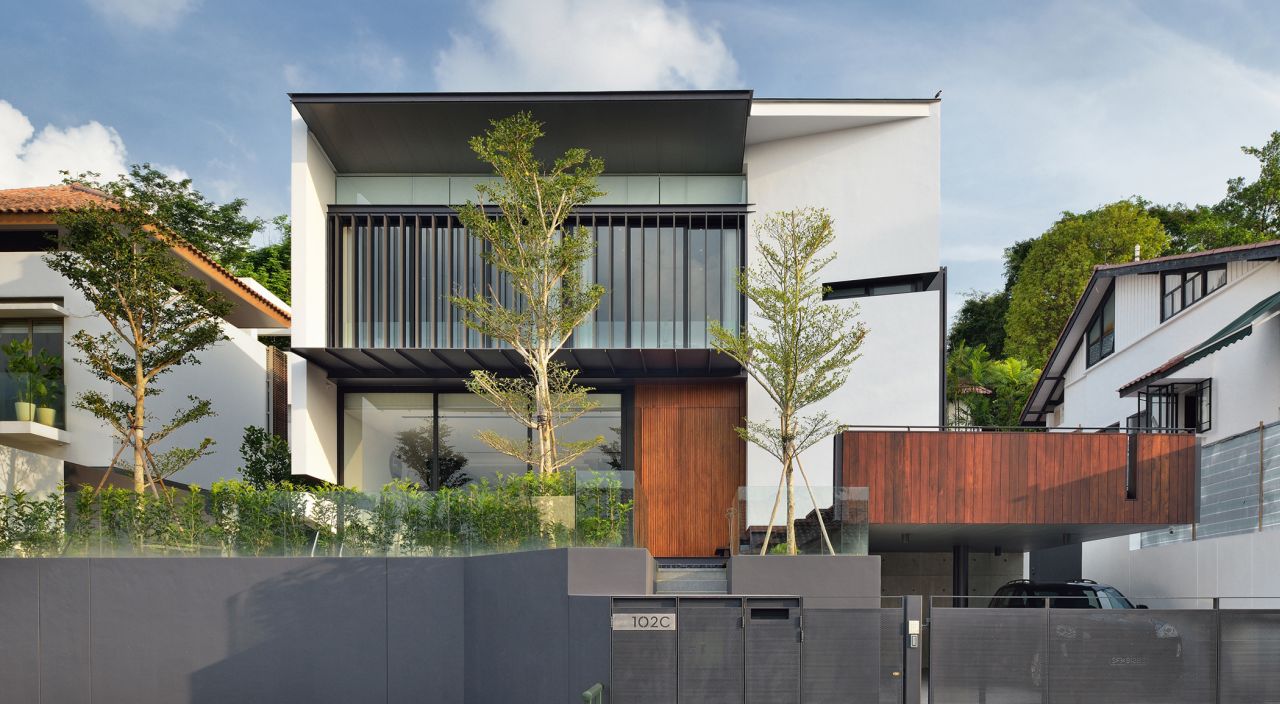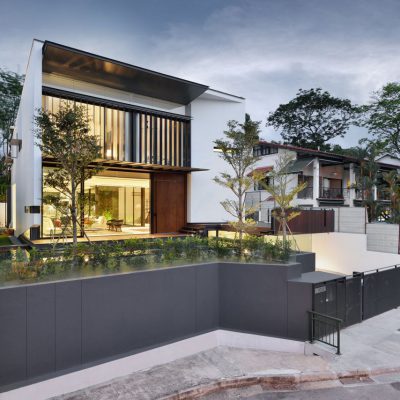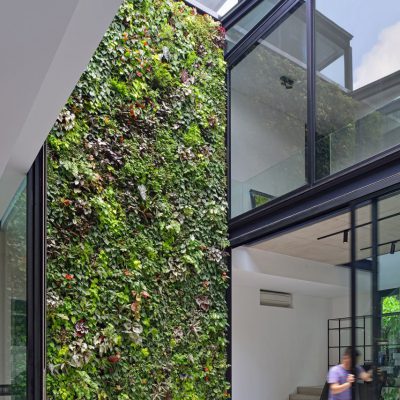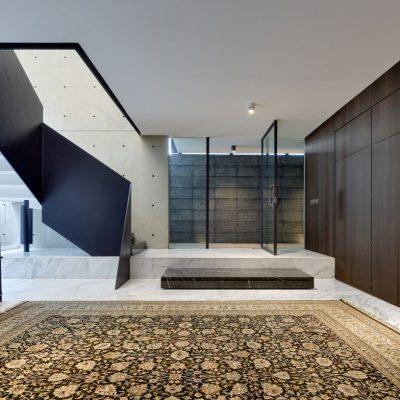CLIENT’S BRIEFS
A couple with three children wanted a house that was both open and private. They required that the house should get plenty of natural light and air without being too open from the surrounding neighbors.
SITE CONSTRAINTS
The site is north-south facing and naturally raised about 2 meters from the street level which gave us an opportunity to create a raised garden and a lower ground level without the “basement-like” feel.
DESIGN & FEATURES
The Central void piercing through the first and second storey creates an openness within the confines of the house. It allows natural light and air to pass through the public and private spaces, while the double height green wall provides a softer view from anywhere inside the house.
Small voids from the ground level enabled the basement to have two “light courts” which provides an ample amount of light and air to the lower ground level.
MATERIALS
The house is composed of concrete, steel and timber elements.
The feature wall from the car porch canopy, basement lobby and living area is in fair face concrete.
The deck canopy, and window trimmings are in 8mm thick steel plate which acts as both sun shade and edge detailing. Folded perforated steel are used as stair tread and risers to make it look transparent and light.
The car porch canopy which doubles ups as pool deck area is in timber and concrete construction.



