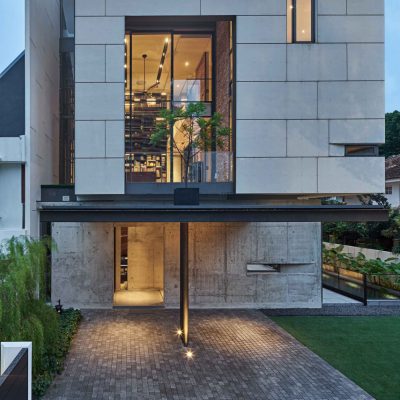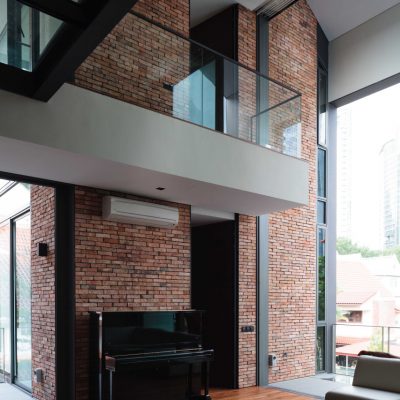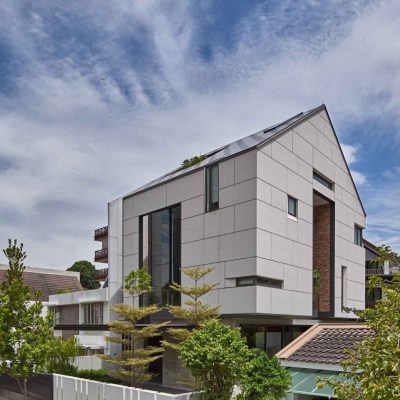The house was designed for a couple with 3 young children and their 4 treasured pianos. The wide semi-detached site posed a number of challenges for us which includes the task of getting natural light and ventilation into the area along the partywall. Being in Singapore, we wanted to incorporate open spaces, balconies and deck in the house to give that sense of a tropical place. Large cut out allows the sound of piano reverberates all through the house.
Having a wide site allows us to set the side of the building further in for a 2m lap pool, and pool deck while maintaining a spacious living and dining space. The overall form started with a simple box sitting on another slightly narrower box. The top box is shifted and skewed, creating a natural overhang to pool deck below. As the upper box peels away from the partywall, the slight gap gives a wash of natural sunlight and ventilation. We introduced a number of courtyards on the upper floors to create a sense of connectivity between internal private spaces and the external decks.
To reflect the client’s lifestyle, spaces in the house are generally kids friendly. The first storey became an open, expansive space, maximising the use of the wide site, with the living, dining and dry kitchen areas merging seamlessly into each other. Big sliding glass doors which open up to the pool deck leads to the front garden, allowing the children to play both indoor and outdoor safely without going through the main door and carporch.
The double height space on second storey, sandwiched between two balconies took the centre stage and this is where the family would spend most of their time together. Glass bridge gives unobstructed view of double height bookshelf and emphasizes the high volume family space.



