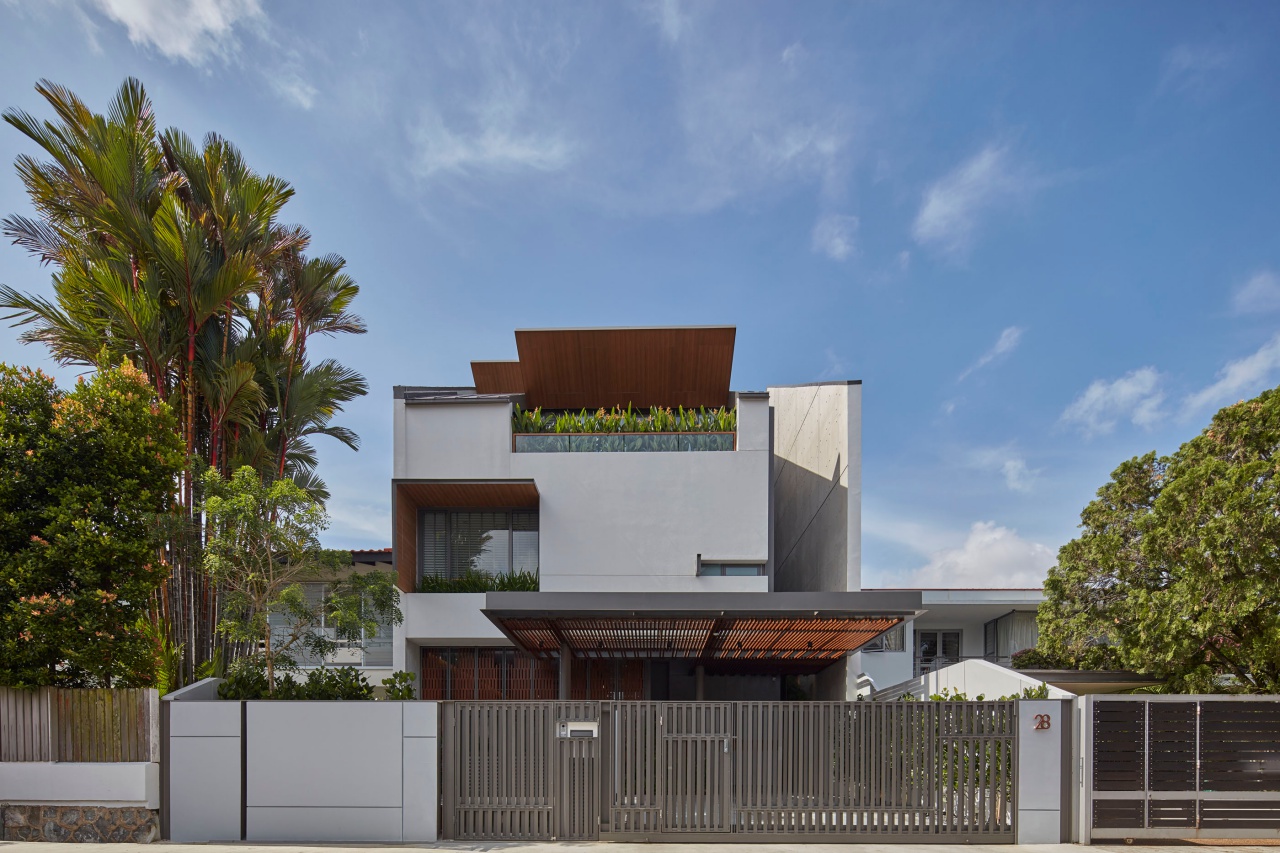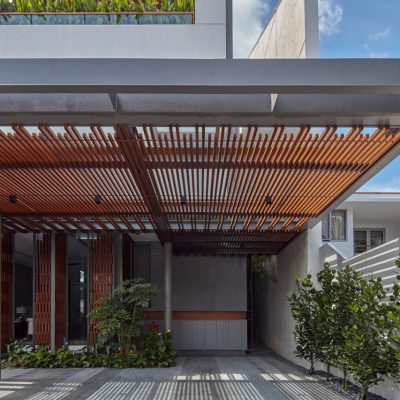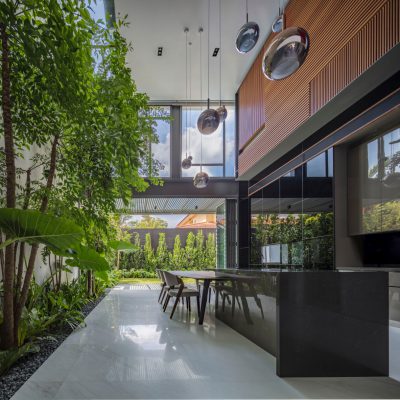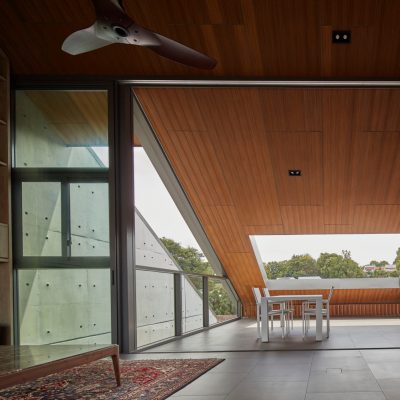CLIENT’S BRIEF
The house was designed for retired couple with 2 grown-up children visiting them occasionally. The couple enjoy a lush garden, cooking and gathering with friends.
They want to rebuild their 30-yr old house in a tranquil neighbourhood of Singapore. The old house was decent and full of their memory with their children, yet it was dark, and not functional. They want a new house for their children to spend time together with them and a large dining & kitchen space for entertaining friends.
SITE CONSTRAINTS
Typical of intermediate terrace house that light & air only come from 2 side – front & rear.
DESIGN & FEATURES
Design approach to design a terrace house which doesn’t look like a terrace house
We developed the idea of carving out narrow & long space from both front & rear of the house. These two slots play essential roles to bring more surface of windows, allow more light into the space and give unique character to the house.
Exterior– Intermediate terrace house detached from partition wall with canopies opens up like a gift box
Interior- Double-height volume dining area with internal lush garden, Roof top area with views of city & greenery
MATERIALS
Using mostly natural colour of material such as fair face concrete walls on both sides of slots, composite timber for canopies, Kynos Venato – white marble for main flooring and Teak timber for bedroom floor.
We also had an idea of using different materials for internal surface of the slots;
– Two slots – internal surface we used fair face concrete while plaster & paint in white of outer surface
– Canopies – soffit of canopies using composite timber while outer using white steel plate
– Powder room & master bath – using different material for niches
– Staircase – using red galvanized steel as feature element



