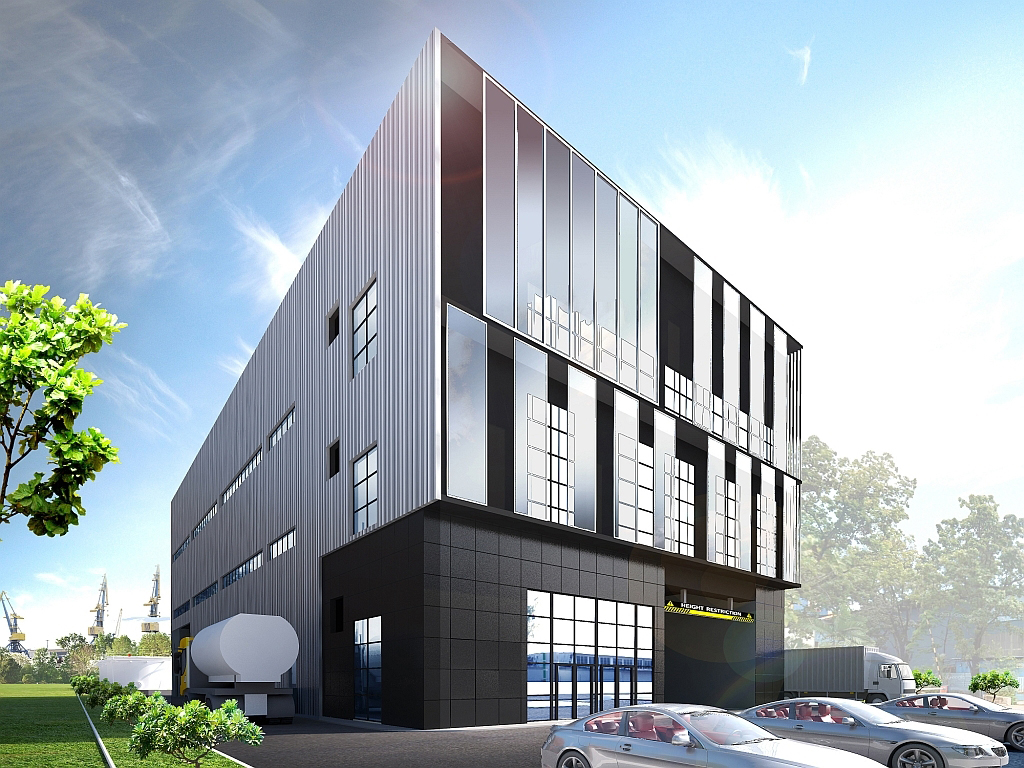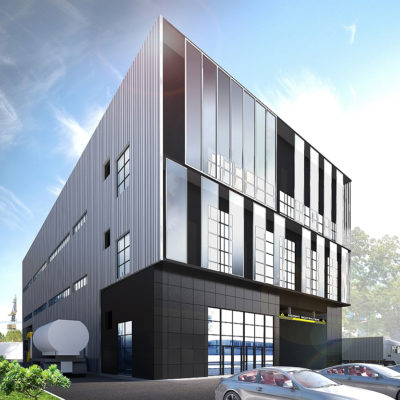Located at Pioneer Sector 1, this 3 storeys development caters for B2 industrial usage. The building and its basement car park has been designed to maximise the usable areas of the tight site. Each of the storey has been efficiently designed to meet the various operational needs of the occupant.
A combination of precast concrete panels and glass is used for the external walls. Aluminium cladding panels used on the main façade not only creates sun shading but also add dynamism to the overall outlook. Using shades of grey and black, a sleek and contemporary look is achieved for the building.

