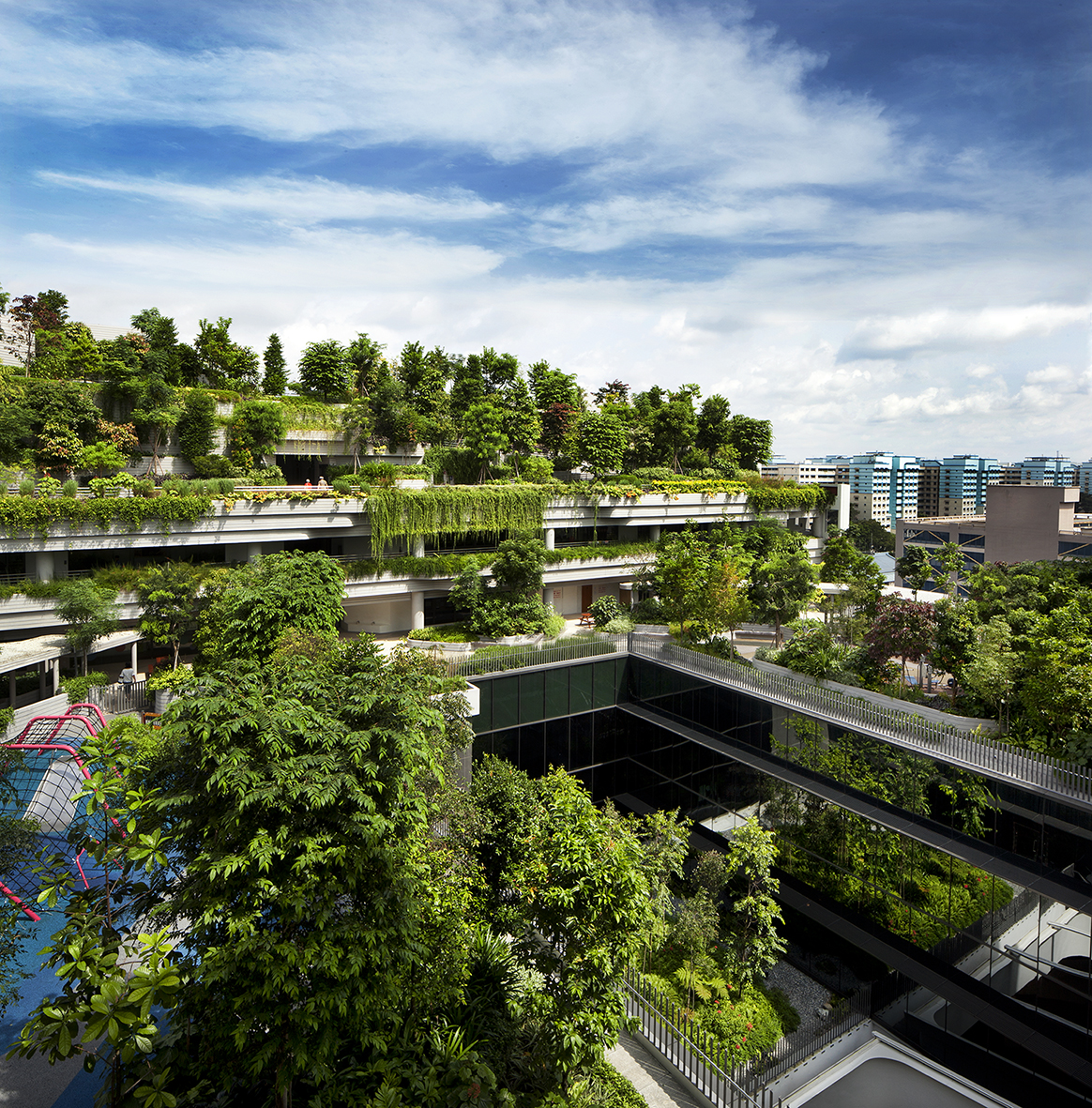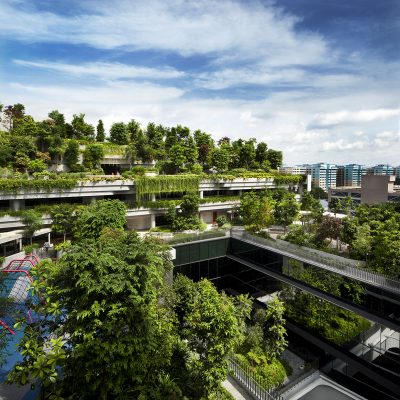This mixed-use development comprising of public housing, public and community spaces, hawker and health-care facilities is well-resolved with various elements being well-articulated in a coherent manner.
The communal space at ground level with multiple entrances integrates well with the adjacent spaces and is well-used as it was designed. The visual connection from this communal space to the levels above and the roof garden is successful.

