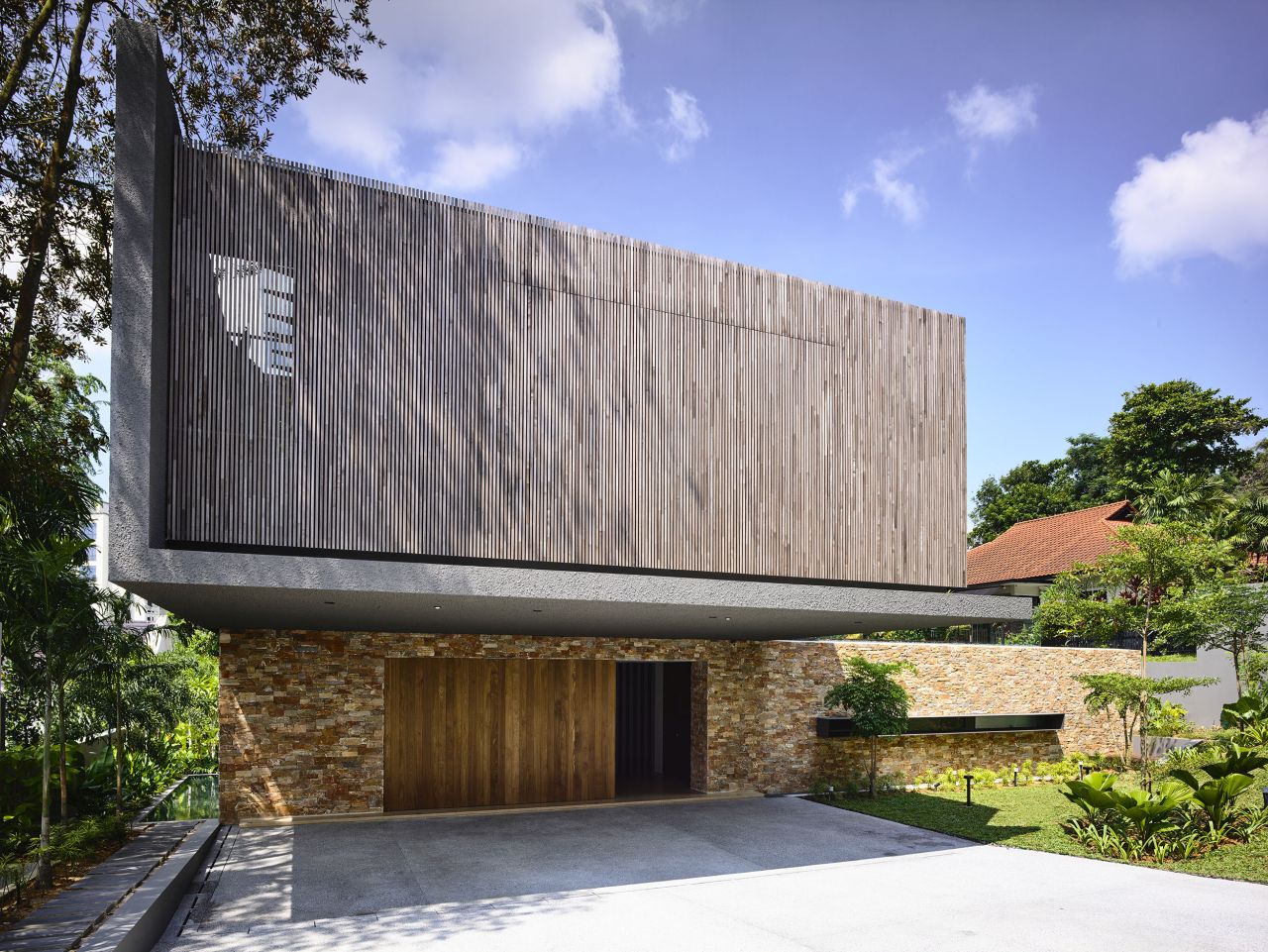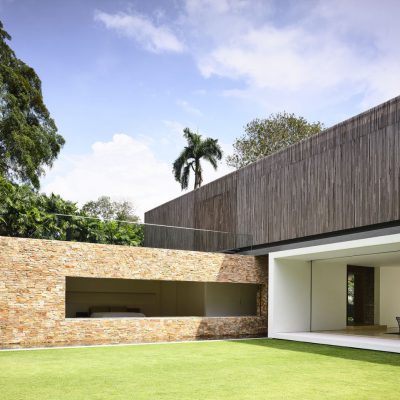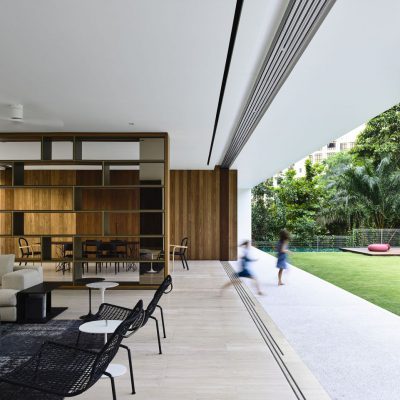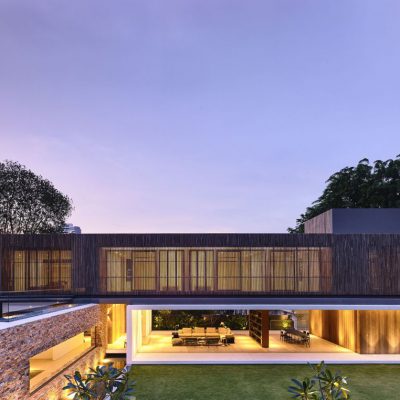KAP-House sits within a well-heeled residential enclave, with wild grassland that grows from the old Malayan Railway serving as a rustic backdrop. The house includes four bedrooms together with an additional guestroom, along with a sprawling garden, a 25m lap pool, and a subterranean multimedia room.
Simplicity reigns as clean lines and bold structural elements manifest into an elegant design. Architects deployed a programmatic approach when conceptualising the house. KAP-House features a series of rectilinear volumes placed in interlocking juxtapositions, where individual volumes were conceived in accordance with how their space would be utilised.
Fully attuned to the environment, KAP-House is predicated on capturing its marvellous natural milieu, as the architects carefully aligned the house to emphasize borrowed views of the green corridor. Elemental considerations were also prioritised as the design team accounted for factors such as wind direction and solar positioning, introducing a sustainable design framework that allowed the implementation of passive environmental controls within the house programme.
A holistic approach was employed in order to achieve an intrinsic integration between architecture, interior design, and landscaping. Further accentuating the overall design is a meticulously curated material palette – reflected in the stone and timber facades, placid blue pools and waterways, and lush gardens greenery, which bestow KAP-House undeniable aesthetic quality.
KAP-House is predicated on versatility. The architects’ intention was to allow the greenery of the garden exterior, and the borrowed view of the rail corridor beyond, to traverse into the refined spaces of the house – creating a seamless transition between interior and exterior spaces.



