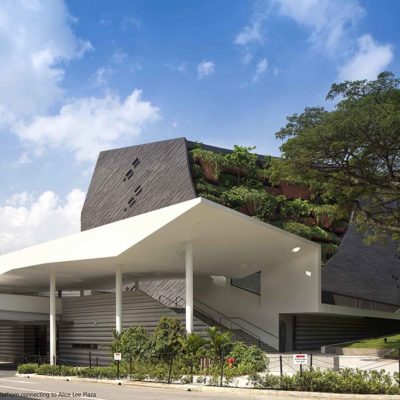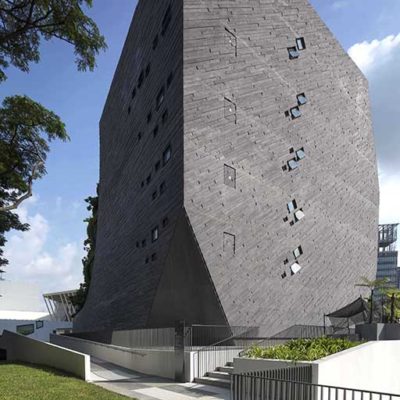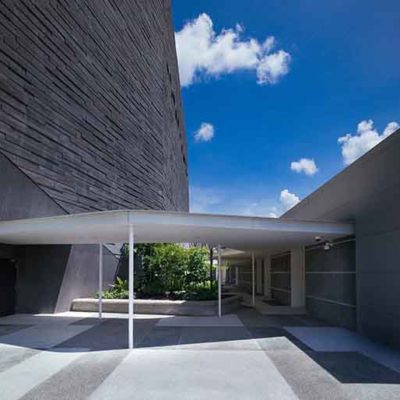Category: Institutional Projects
Honourable Mention
Jury Citation:
“The museum makes a striking landmark with its sculptural form and its evocative textures. The judges acknowledged the architect’s effort to account for the neighbouring two buildings and bring them into a dialogue.
The choice of placing the object on a prominent plinth does create the expectation that the main entrance is on that plinth level, rather than one level below. The iconic form is memorable, even if it could contribute more actively to the character of the internal spaces.”
The Lee Kong Chian Natural History Museum is a purpose built museum designed to house tropical specimens from the historic Raffles Collection, and new specimens that will be continuously collected as part of the scientific research of the institution.
It is located next to the existing NUS Art Museum and the Yong Siew Toh Music Conservatory, all of which are clustered around the Alice Lee Plaza.
The Rock
The rock-like form of the museum was driven by two factors – the exhibition and storage of the specimens that did not welcome natural light and a requirement to allow for future expansion. With a compact and windowless building mass, we derived the idea to express it as a rock.
As a counterpoint to the building function which is essentially a tomb (storage) for the dead (specimens) and to soften the monolith, the front façade is cleaved to reveal a ‘living wall’ of terraced planters. The plants were selected based on species that grow at the sea cliffs of coastal Singapore.
The Landscape Deck
The landscape deck on which the `Rock’ sits responds to the existing plaza and uses a common ground plane to unite the three institutional buildings. Together, they form a new cultural hub, celebrating the synergy of art, music and science within the campus.
The deck covers the entire site footprint and forms the roof of the main exhibition hall below. The outreach block behind the main building houses classrooms and is planned to accommodate further vertical expansion. The courtyard between the outreach block and the main building features a mangrove swamp where students can spill out from the classrooms and have an interactive learning experience. Thus, the deck forms a base datum for public access, interaction and study, whilst giving prominence to the geological allegory of the main building.



