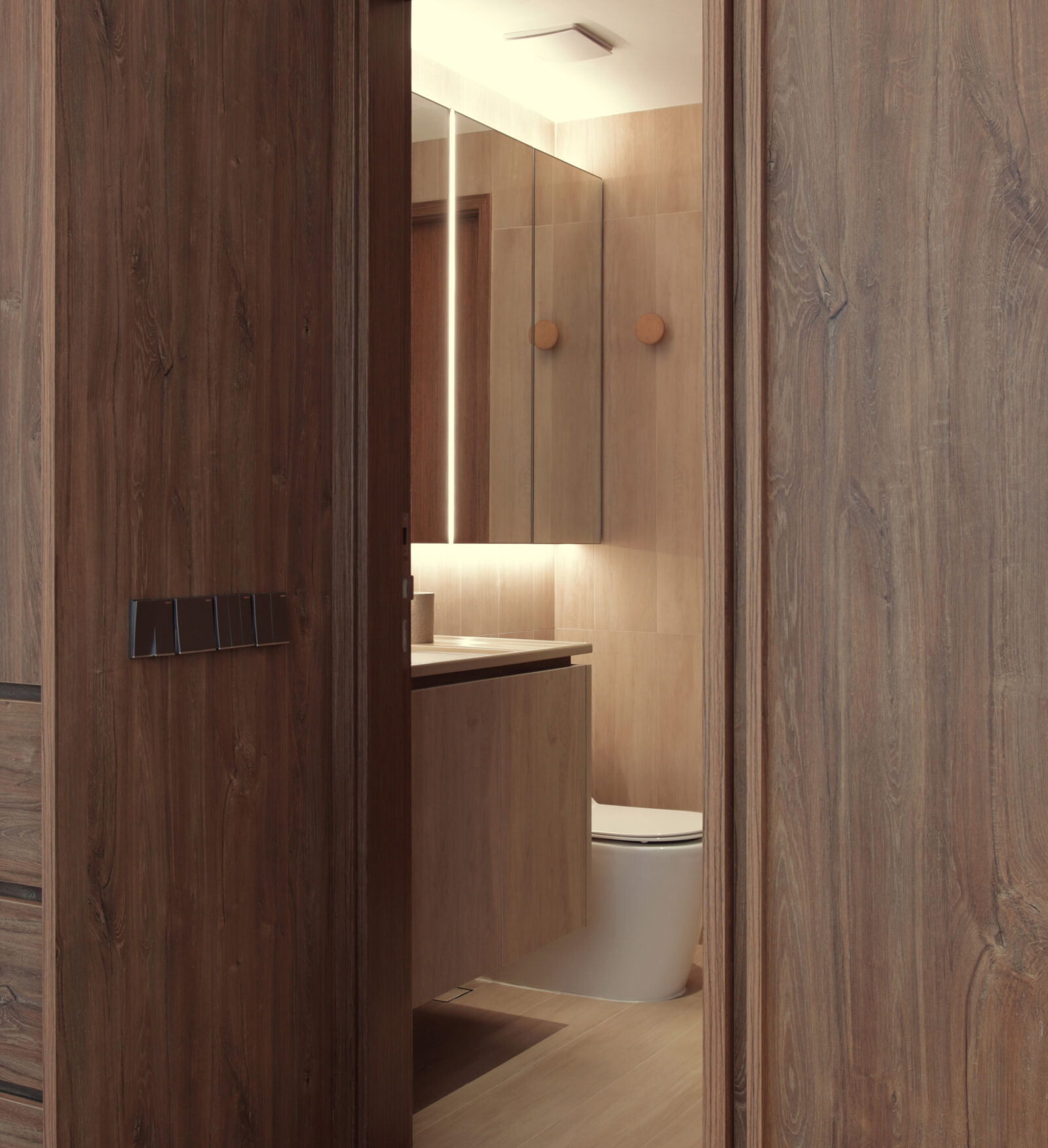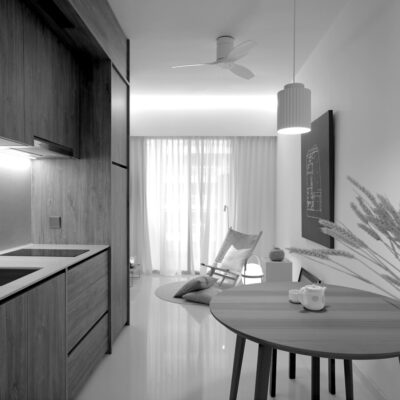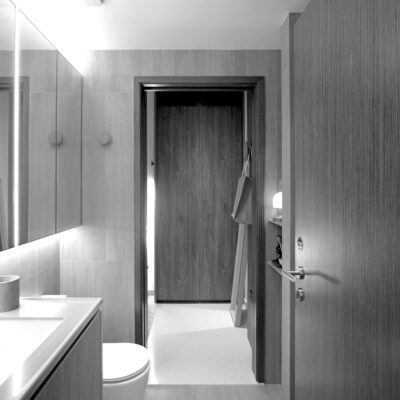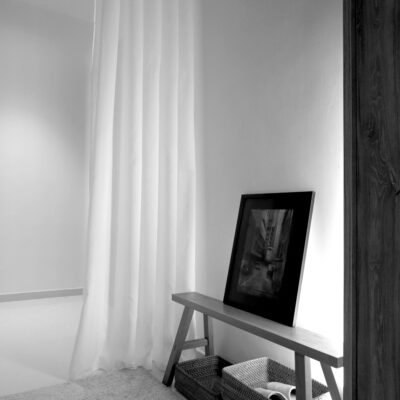The project is a renovation of an apartment consisting of the reorganization of storage spaces to improve adjacencies and increase storage capacity.
A storage ‘core’ is inserted within the apartment which consists of a shoe cabinet, kitchen cabinet, wardrobe and other storages. Circumambulating this ‘core’ is a continuous circuit of spaces consisting of Foyer, Anteroom, Living, Dining, Kitchen, Bedroom; Nested within the ‘core’ is the Bathroom which connects 2 ends of this circuit.
Translucent curtains introduced in the circuit softly divide while connecting the spaces; The result is a layered and delayed experience of an apartment bathed in soft lighting.’



