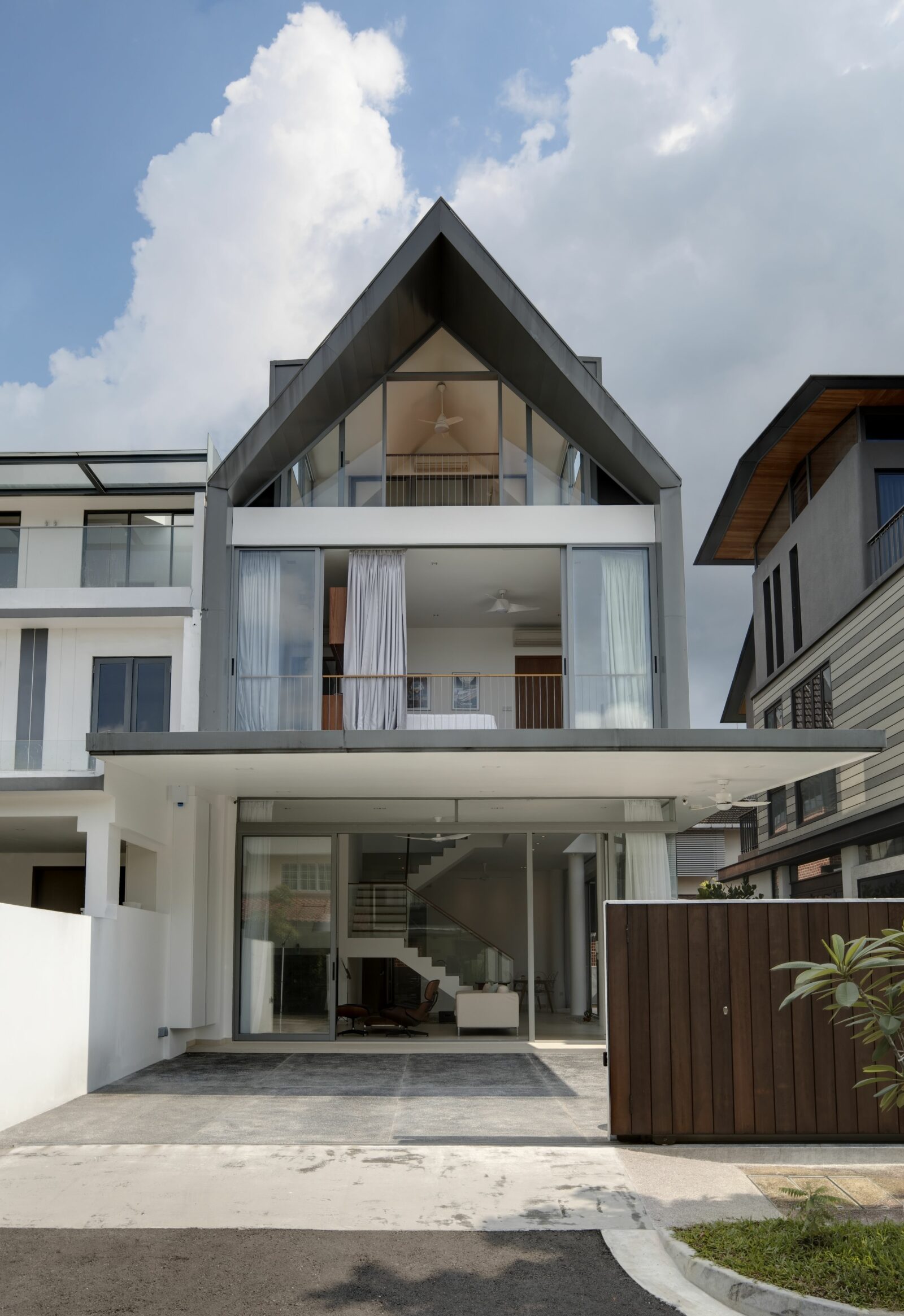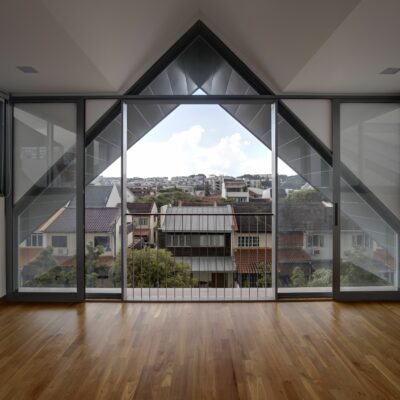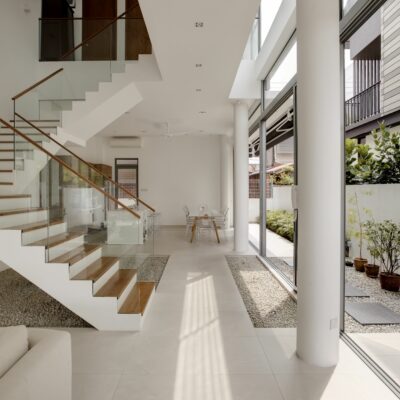The project is a new erection of a 2.5 storey corner terrace house at Jalan Sukachita. The land area is 230sqm and built-up area is 330sqm.
Re-imaging the attap house, the essences of it are adopted.
Full height and full length windows flank the front and back of the house promoting cross ventilation and natural daylight.
Metal roof is chosen for durability, economical and aesthetics reasons. Its deep eaves provide shades to the house.
The metal roof wraps downwards as a double insulation to shield the exterior walls from heat. It creates a nice uniform exterior look.


