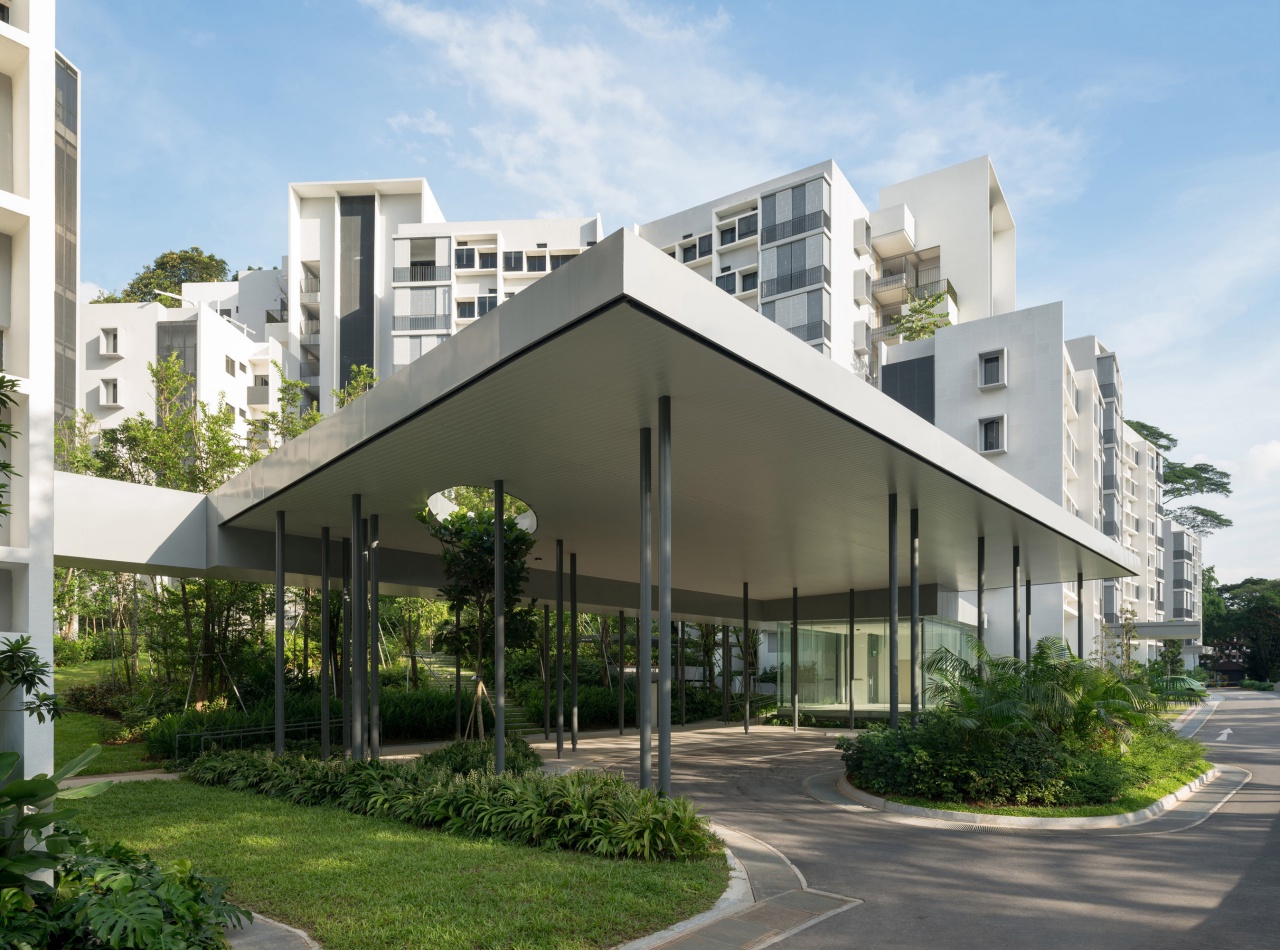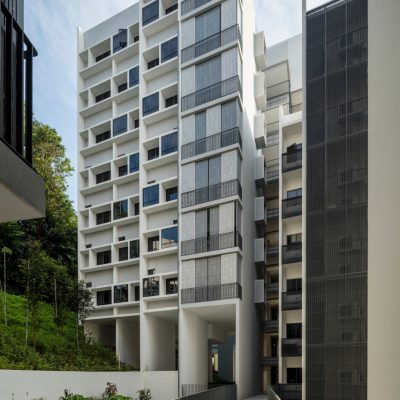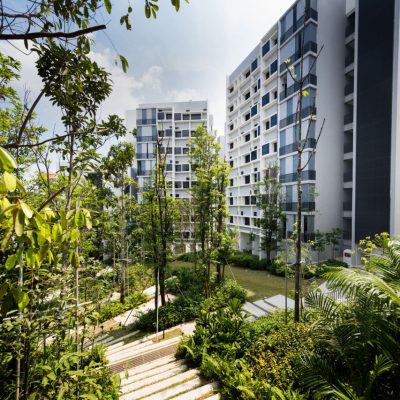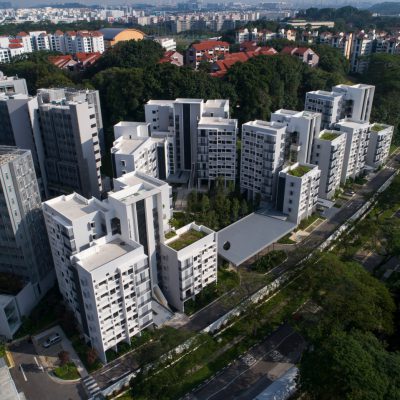The Nanyang Grove Faculty Housing project developed for the Nanyang Technological University is a prototypical new model for mid-rise housing.
A key asset of the project is the richness of memorable experiences on a tight site, through social interaction spaces catering to a wide range of age groups and family types, further integrating the project into the pedestrian network of ongoing developments surrounding it.
Conceptually, the proposed architectural massing is optimised to weave with the slope as it climbs towards the back of the site, creating a lattice of well-integrated paths with ramps, stairs and raised link ways connecting the blocks into a continuous pedestrian loop. Barrier free access is a main objective for the ground plane. The landscaped terraces scattered among the blocks introduce natural features such as gabion walls for soil retention and water runoff mitigation, and delineate carefully curated areas for new soft-scape ecosystems.
In a sunny tropical environment such as Singapore’s, the proposed egg-crate modular system incorporating the bay window is an optimal hybrid of Horizontal bris-soleils, and Vertical fins, catching the sun from both directions.
Combined with the user-controlled sliding screens, the egg-crate bay window system performs substantially better than the stipulated requirement for the Singaporean Green Mark Platinum, the highest sustainability ranking for local buildings. Similarly, the construction process uses a minimal amount of concrete and maximal range of recycled and recyclable materials.
Reaching our design goals at cost effective rates is further proof that high-quality architectural environments can be achieved uncompromised with a practical economy of means through creative design strategies and a systematic approach to the architectural expression potentials of a well-tempered architectural vocabulary.



