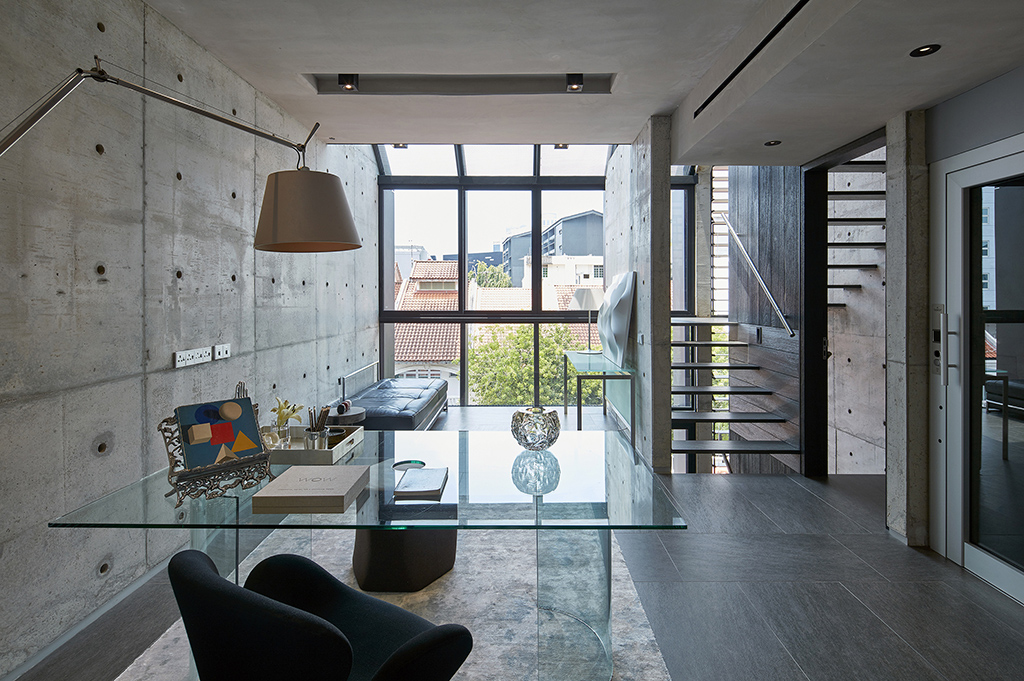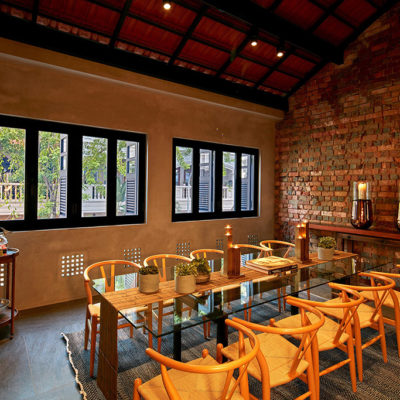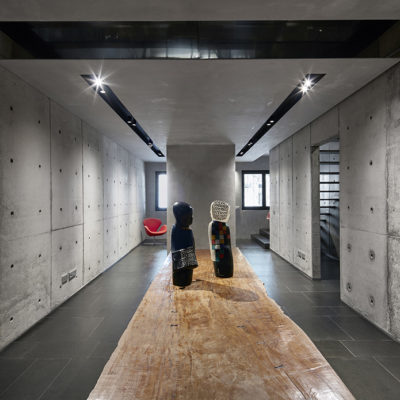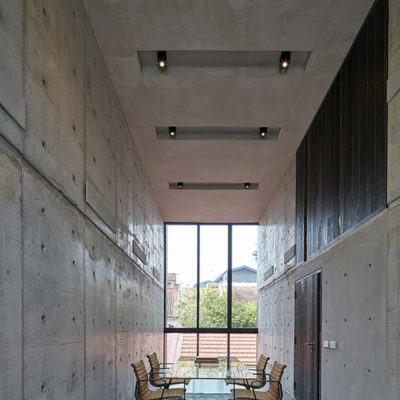Category: Special Categories
Honourable Mention
Jury Citation:
“The conserved 2-storey shophouse in brick and timber is well contrasted by the new steel, concrete and glass addition. The vertical proportion of the new spaces and its light-filled quality heighten the departure from the old.
The new cantilevered structure makes an interesting relationship with the steep slope at the rear, while the bridge access from the back lane at the higher ground opens up a new relationship to the city.”
The Niven Road Studio is a restored intermediate terrace house located in a multi-cultural secondary settlement in the heart of downtown Singapore. The building was designed to allow flexibility and a broad range of activities centered around a creative mission inspired by the interdisciplinary tradition of the bauhaus.
The original building dates back to 1960s and was constructed with lowest cost materials. Those qualities are expressed in the simplicity of construction methods and materials, in both the old and the new.
Throughout the building, the structure is expressed, fenestration is built directly into the structure and the only finish is on the floor where a 3mm thick carbon fiber tile enabled the space to meet building codes and head clearances.
Leveraging on its location in what has developed into an urban arts and culture district, the objective was to redevelop a mid century vernacular terrace house in to a flexible creative venue with a broad range of spatial possibilities. The creative collaboration venue allow changes of program, ranging from residential, exhibition, art studio, culinary, musical and artisanal craft studio that embodied the live|work aspirations of the time.
The original building is characterized by cool dark spaces that provide shelter from the tropical weather. Restoration and careful integration of services, structure and finishes provide clear spaces with rich and dark wood, brick and stone finishes. In contrast, the extension celebrates city views, daylight and a strong visual connection to the surrounding environment whose wild invasive vines have been appropriated in the landscape design.
The experience is unified by an unfinished and raw presentation of materials and details throughout the building, each imprinted with the memory of its construction process and its era. Unfinished structural party walls carefully incorporate the structure of the new staircase and all the services are purposefully embedded.



