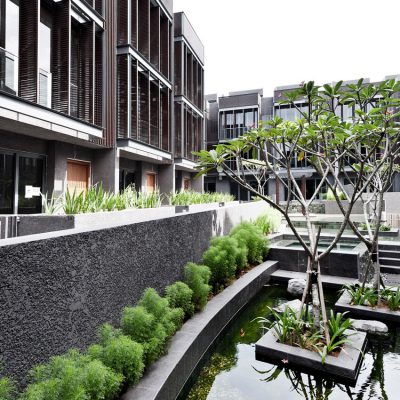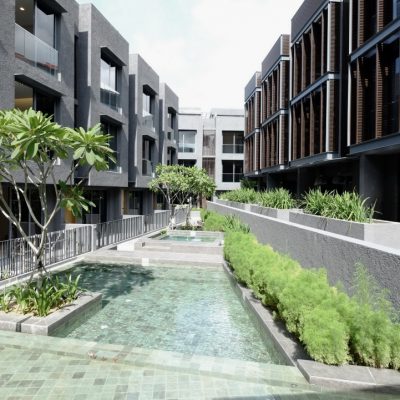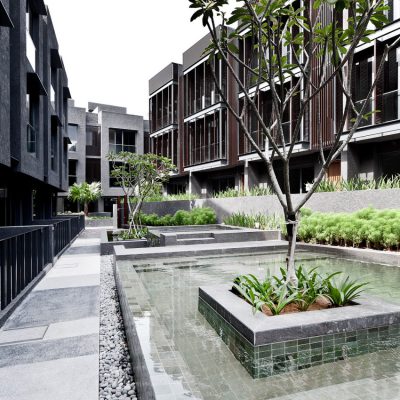ONE SURIN is a cluster housing development sited on a defunct Crocodile Farm in the north-eastern residential district of Singapore. The farm features hidden gardens behind tall fences to keep the crocodiles within the compound. This new development sought to maintain historical relevance by creating a strong sense of space with hidden ‘sanctuary’ of private communal gardens.
The client’s brief includes having unique selling point for differentiation in the saturated market, maximize the site yield in terms of saleable area, with as much communal facilities as possible. A maximum 27 dwelling units are designed on the irregular shaped site with undulating topography, with one end being 3 meters higher than the other.
The three key design strategies adopted are 1.Perimeter Housing Plan that encircles the central communal space with housing frontages opening into the gardens to develop a strong communal identity. 2. Terracing of Waterscapes in the private communal space to create different experiences from wading pools to fauna and flora ponds 3) Using Water Spine to form continuous and unifying element to connect the various corners of the irregular site and serves as visual and acoustic buffer between the communal and private spaces; and a subtle hint of the previous use of the site.
While many cluster housing tend to segregate individual dwelling units, the above strategies allow One Surin to engineer a place for the creation of memories and communal identity; the ground floor of each unit has an open plan and flows freely to the external spaces where a variations of PES are designed – outdoor kitchenette area, sunken spas or water PES that connect directly to the lap pool to externalize these activities. These run parallel to the water spine where communal facilities and activities are planned for to encourage interaction and form deep communal ties.



