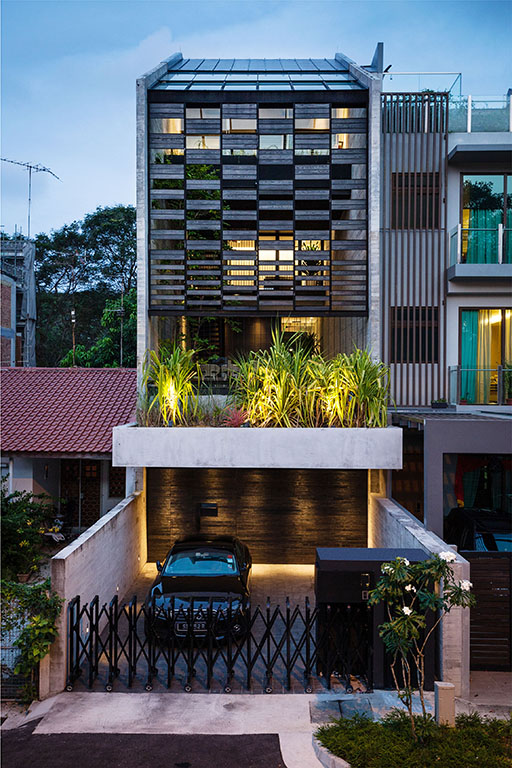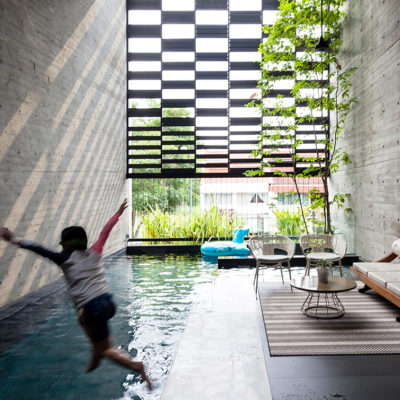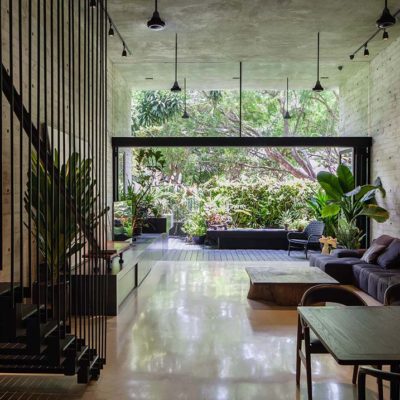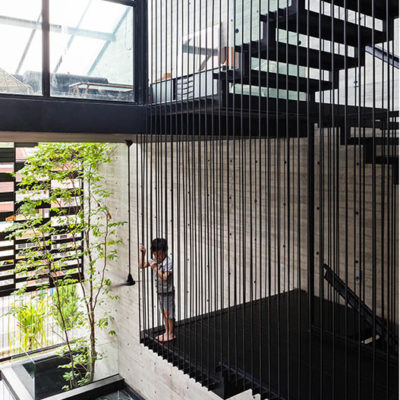Category: Residential Projects
Building of the Year
Design Award
Jury Citation:
“This house is highly commended for the innovative quality of the space within such a narrow and tight site. The lofty pool space on the second storey achieving a sense of the outdoors comes across as a sensible adaptation within the row-house typology.
There are several very well appointed details that add value to the house. The west-facing front facade with the screen and the tree is subtly planned to create a threshold between the street and the interior space. It is an extremely livable and most delightful environment. The judges also noted that all these were achieved within a small budget and without resort to expensive materials or details. The judges were unanimous in conferring a Design Award.”
A multi-generation home that is to house a couple, their six-year-old boy, two grannies and a diversity of pets and plants.
The plot faces West with abundance of greens beyond the stretch of housing opposite. Back of the plot is an open land dense with foliage. These trees attract a myriad of birds daily and the unfailing visit by a flock of 10 or more green parrots every evening.
Beyond the hidden timber door at the entrance is a courtyard where the 10m-tall Memphat tree provides filtered light from the glass roof. The long ‘base’ on the first storey comprises the living, dining and kitchen. A 13m-long lap pool forms the centerpiece of the indoor atrium on the second storey. ‘Skylights’ built into the floor of the pool allows daylight penetration into the kitchen below. Bedrooms are arranged in a stack spanning 3-floors above.
The house is extremely open in front as it is shielded by a black ash wood and metal screen of varying porosity. High porosity above the pool enables winds to move through various levels and cool down the spaces.
Due to the couple’s work schedules on weekdays, there is this eagerness to see and hear everyone at home on the weekends. The day-lit atriums between party walls acts as amplifier of sounds from within and from outside where one can easily talk across the floors or hear what is going on around.
The pool is visually connected to all levels. Changes of the sky are felt from within the atrium. Even the sound and smell of rain hitting the road comes right in.
The heightened sense of light, sound, smell and sight is truly refreshing. This openness brings connectivity and this is like reliving the “kampong spirit”, something the family likes to build on.



