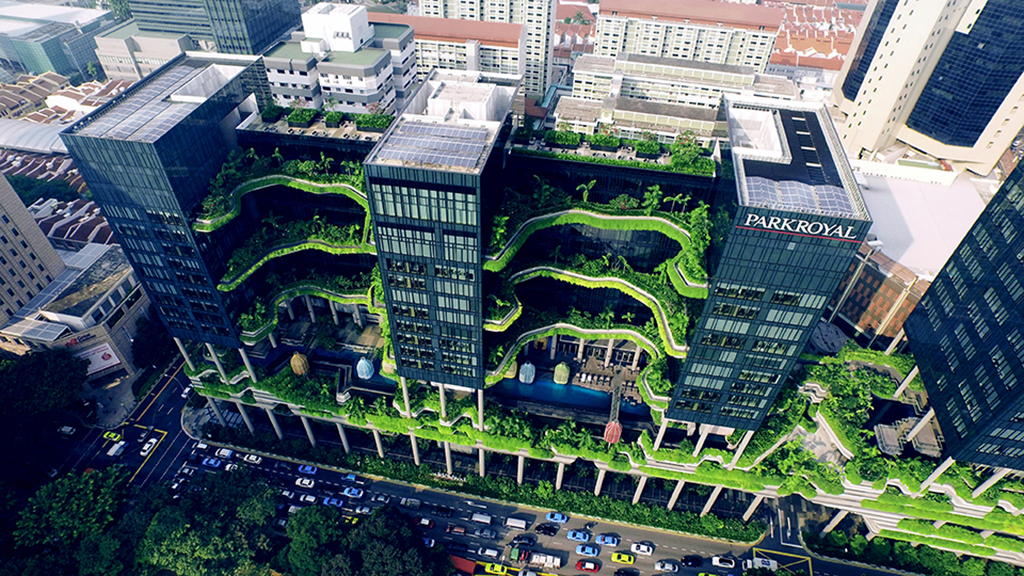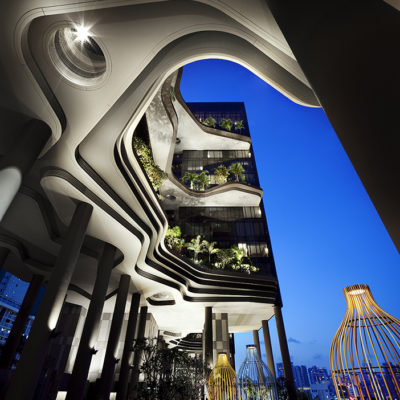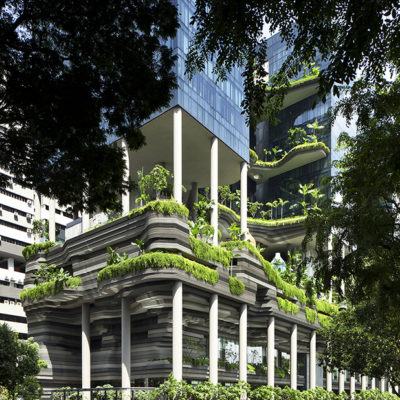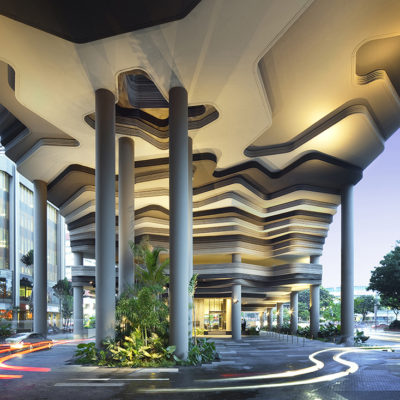Category: Commercial Projects
Design Award
Jury Citation:
“The project addresses its surroundings with a wonderful attempt to reciprocate with Hong Lim Park. There is a refreshing solution to the ground floor space and the podium. The typology of the city hotel is also reworked to make a single-loaded corridor that opens up to the greenery and the city beyond.
The greenery remains a visual applique on the smooth curtain wall of the towers when the evaporative cooling that the planting provides can be beneficial around the air-conditioned spaces of the hotel rooms and the offices.”
Fronting Singapore’s Hong Lim Park, this Platinum-Greenmark hotel and office development demonstrates that increased density can come with an increase in amenity. In concept, the building extends the existing park, folding it up vertically into the building. A total of 15,000m2 of skygardens, reflecting pools, waterfalls, planter terraces and green walls were created; this is double the site area or equivalent to the footprint of the adjacent Hong Lim Park. The building form contrasts modernist orthogonal forms with a romantic abstracted contoured landscape. The contour expression creates a series of planted terraces on the upper surfaces, and chinese-grotto inspired spaces below. Further layers of the contours continue up the towers, acting as huge sunshade louvres.
The hotel public areas are located in a cave-verandah, overlooking the park. The interiors, also designed by the architects, continue the abstract-romantic language, but interpreted at a finer scale and in warmer materials. Between the public areas and the room blocks, the top of the podium is a “new ground plane” that covers the entire site, formed by sculpting selective bays of the the carpark slabs below. A walking trail 300m long winds through the landscape. “Birdcage” pavilions, inspired by traditional local fish traps, hang out over the street. The room blocks, organised as an E shape, support hanging gardens between them, giving foreground interest to the views over the park. The room blocks have detached, naturally-ventilated corridors facing the public housing blocks behind, flanked by water and gardens on the exterior side, and a green wall against the rooms. Guest rooms have naturally lit bathrooms which open up to the rooms and have views of the gardens. At the top of the building, planted roof terraces give great views over the city.
This project has achieved Singapore’s Green Mark Platinum score, the nation’s highest environmental certification.



