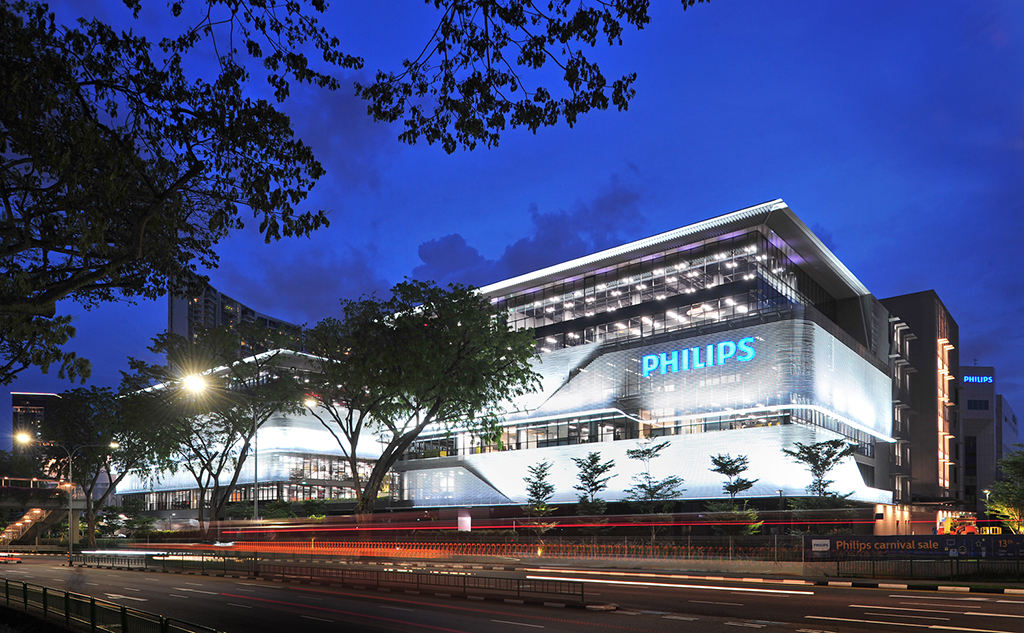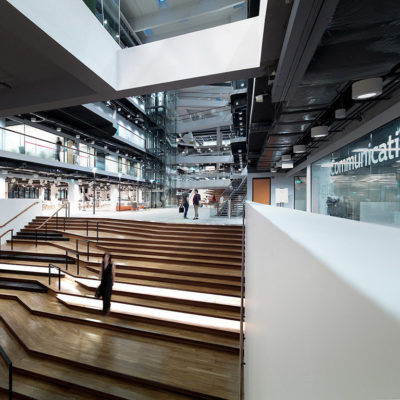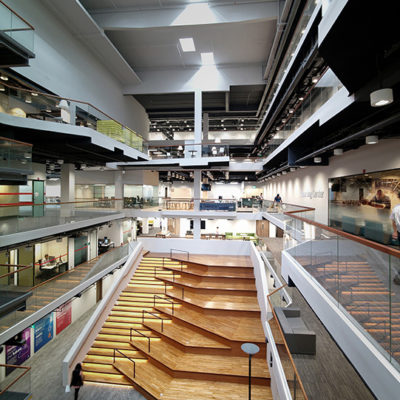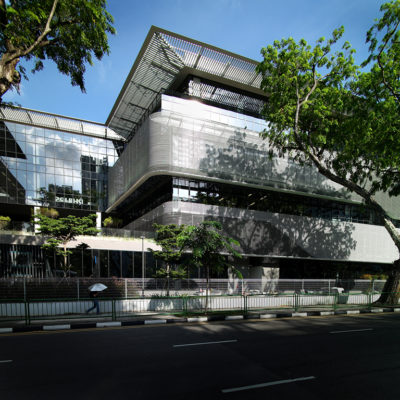Category: Interior Architecture Projects
Design Award
Category: Industrial, Transport & Infrastructure Projects
Honourable Mention
Jury Citation:
“This project demonstrates a new conception of clean industrial space. The atrium, as a dynamic space with visibility and accessibility from all other spaces, is the highlight of the project. It encourages collaboration and interaction between different workers.
What is impressive is how the architects worked closely with the clients to achieve a manifestation of their brand and philosophy. The planning of the building is more conventional while the judges felt that the architectural expression is a missed opportunity to project corporate identity.
Recognising the success of the atrium space and its importance in the project, the judges decided to award it in the Interior category instead while giving it an Honourable Mention in the Industrial category.”
The Philips APAC Center (Regional Headquarters) is a 6-Storey Industrial Building in Toa Payoh that serves as a hub for innovation and digital healthcare services; as well as the regional center for Philips operations.
The design brief saw the challenge to remodel the existing building shell and create a workplace that reflects all the aspirations of Philips and its people through an innovative workplace environment. The aim was to create a building full of energy and buzz, a place to lean and a place to be innovative.
Built on the foundations of the old Philips building yet incorporates the most current workplace innovation design that foster open collaboration, and co-creation. All of this creates a space that truly embodies the Philips culture of innovation. The fundamental belief – “there’s always a way to make people’s lives better with meaningful innovation.”
Instead of submitting to the stereotypical concept of an industrial building, we envisioned the various business units in Philips coming together in collaboration; a flexible space that would meet the needs of a corporate workplace as well as with built in ability to adapt to the users over time.
The careful placement of atriums, open stairs and collaborative spaces celebrates the most active people places – located around the edge of this central heart are dynamic places – places for collaboration and meeting people – both accidentally and deliberately. Circulation paths thread through the key activity zones in a way that both efficiently moves people through the building whilst maximizing opportunities to connect.
The short timeframe and budget constraints, coupled with numerous business unit requirements meant the design process and coordination need to be fluid and adapted as the project proceeded. By maintaining a positive proactive approach, we were able to minimize compromises and maintain overall design intent.



