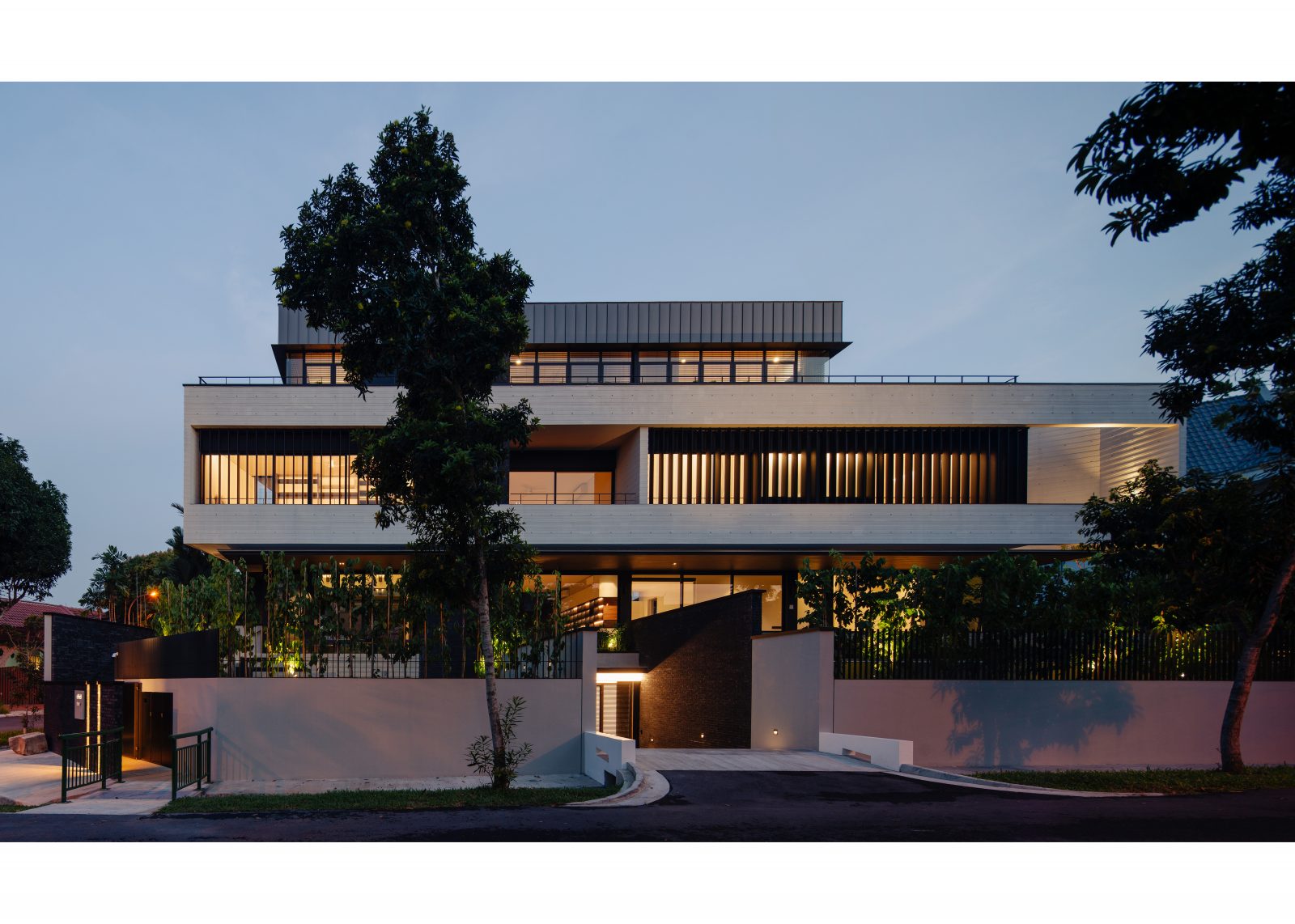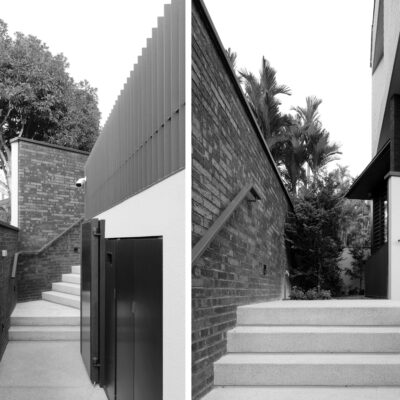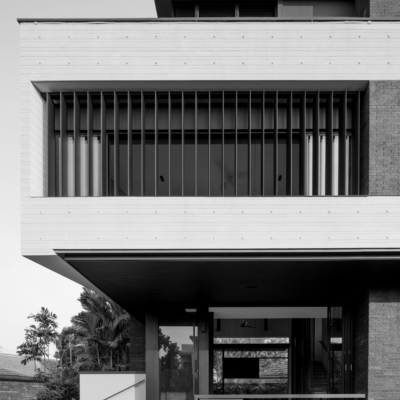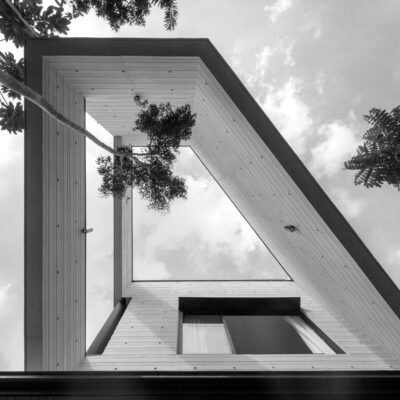PROJECT #10 is a house sited on elevated grounds near Central Water Catchment Area in Singapore. Narrow roads serving the estate resulted in the impression of a congested site lacking in ‘breathing’ spaces in between buildings.
To avoid the impression of a big building that will further contribute to the congestion of the site, the permissible building ‘envelope’ was fragmentized into visually comprehensible ‘parts’ containing distinct groups of functional spaces that cater to the needs of the family.
The result is a floating concrete ‘Box’, above a glass enclosure at the garden level, providing the spaces below it with ample shading from the tropical sun. Above the ‘Box’ rests a light-weight metal pavilion with ample terraces on its sides. A single brick shaft, containing the vertical circulation, binds the entire building composition as one and giving the illusion of a single support; A sense of lightness much needed for the site it sits on.



