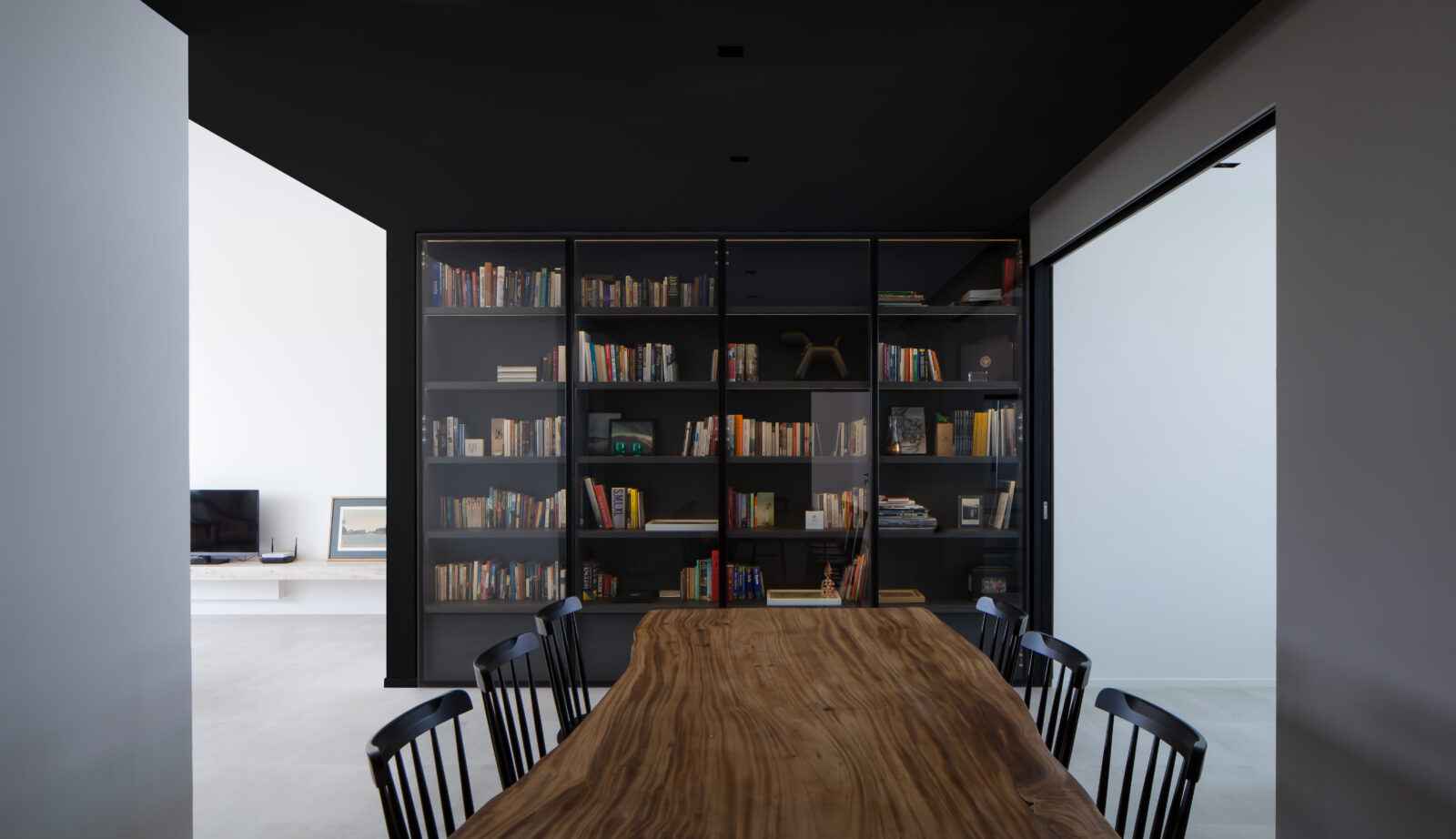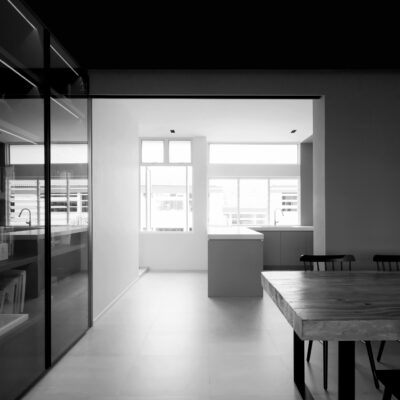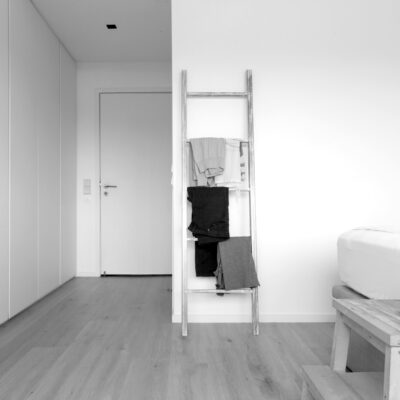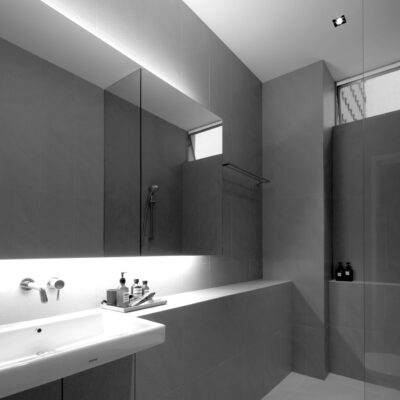PROJECT # 2 is a renovation to an old 3-bedroom walk-up apartment with a view to a low-rise landed housing estate with abundant greenery.
The original apartment had great distant views but was dark and lacked ventilation.
Existing walls of the original apartment were strategically demolished for a new interior that flows from one space into the other, filled with abundant daylight and cooled by cross ventilation.
The renovated apartment takes its occupants through a constellation of contrasting spaces – compressed and expansive, dark and light – resulting in a dramatic experience of domestic spaces.



