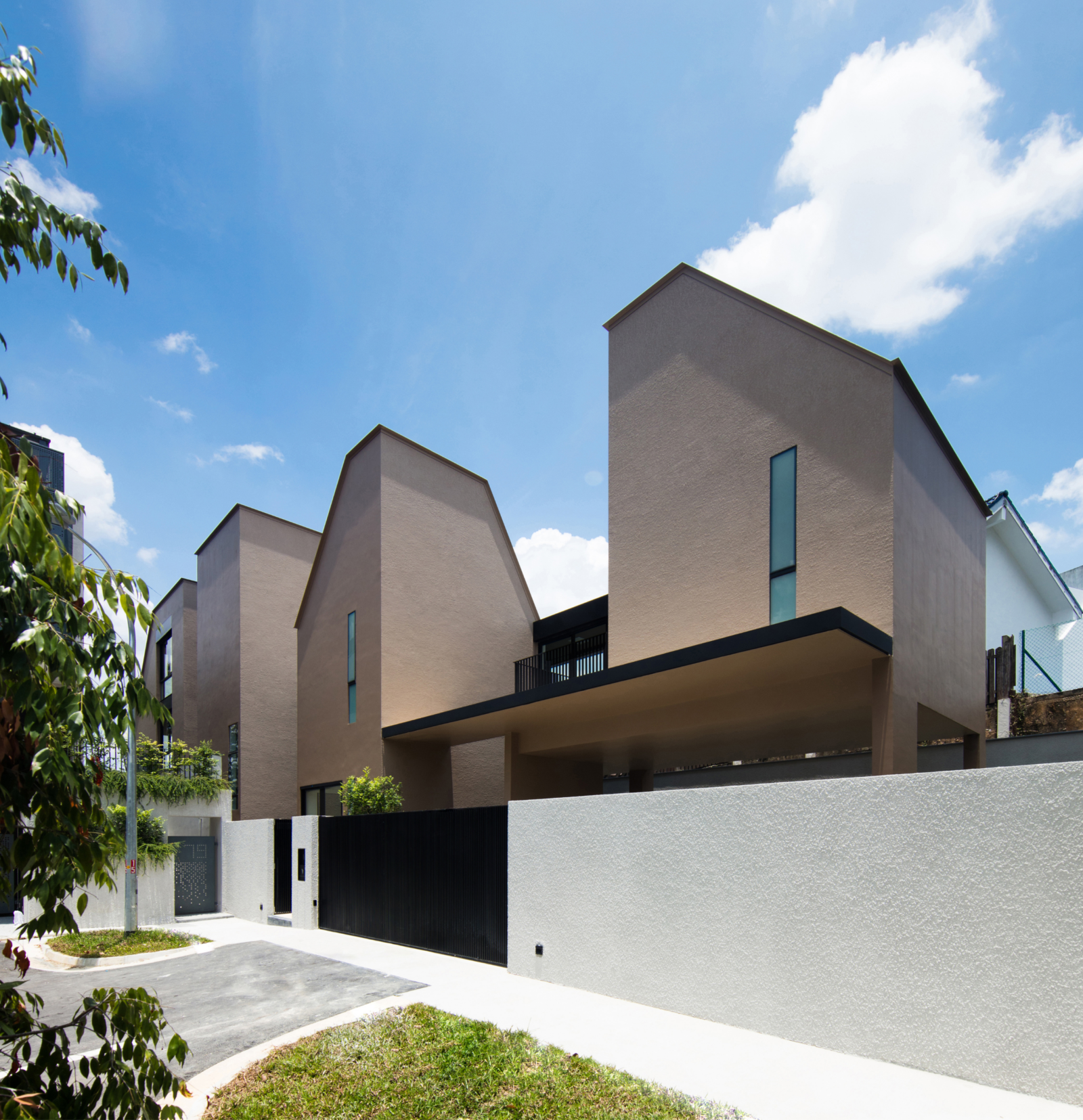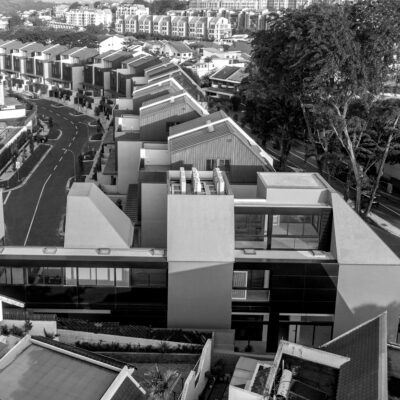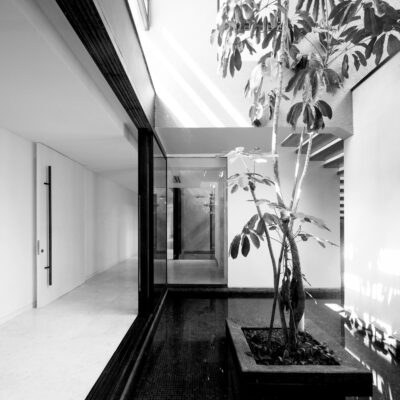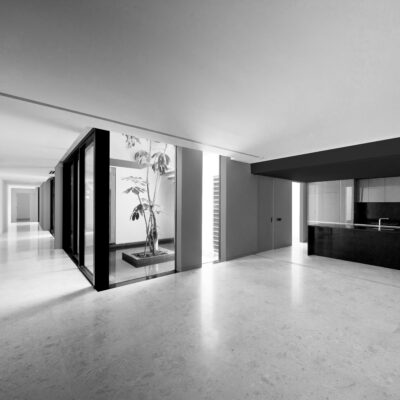PROJECT # 3 is 1 of the 3 bungalows nested within a development of 106 semi-detached houses.
It is sited on a long and linear site devoid of views. To avoid a wall-like structure and achieve a scale compatible with its smaller semi-detached ‘neighbours’, the permissible building mass was fragmented into smaller masses of one-room depth. The smaller building masses ensure that the interior spaces receive light, ventilation and views.
This fragmentation resulted in an architecture of prismatic, tower-like structures interspersed amongst 3 courtyards and linked by ‘connectors’. The towers are simply constructed in concrete and finished in 2 colours and textures like the surfaces and crevices of a rock. On the other hand, the connectors are in a contrasting sleek, black-coloured aluminum and ‘frame-less’ glass.
Moving within the interior, one’s experiences oscillate between alternating light and shade in a linear manner with orchestrated views of the landscaped courtyards.



