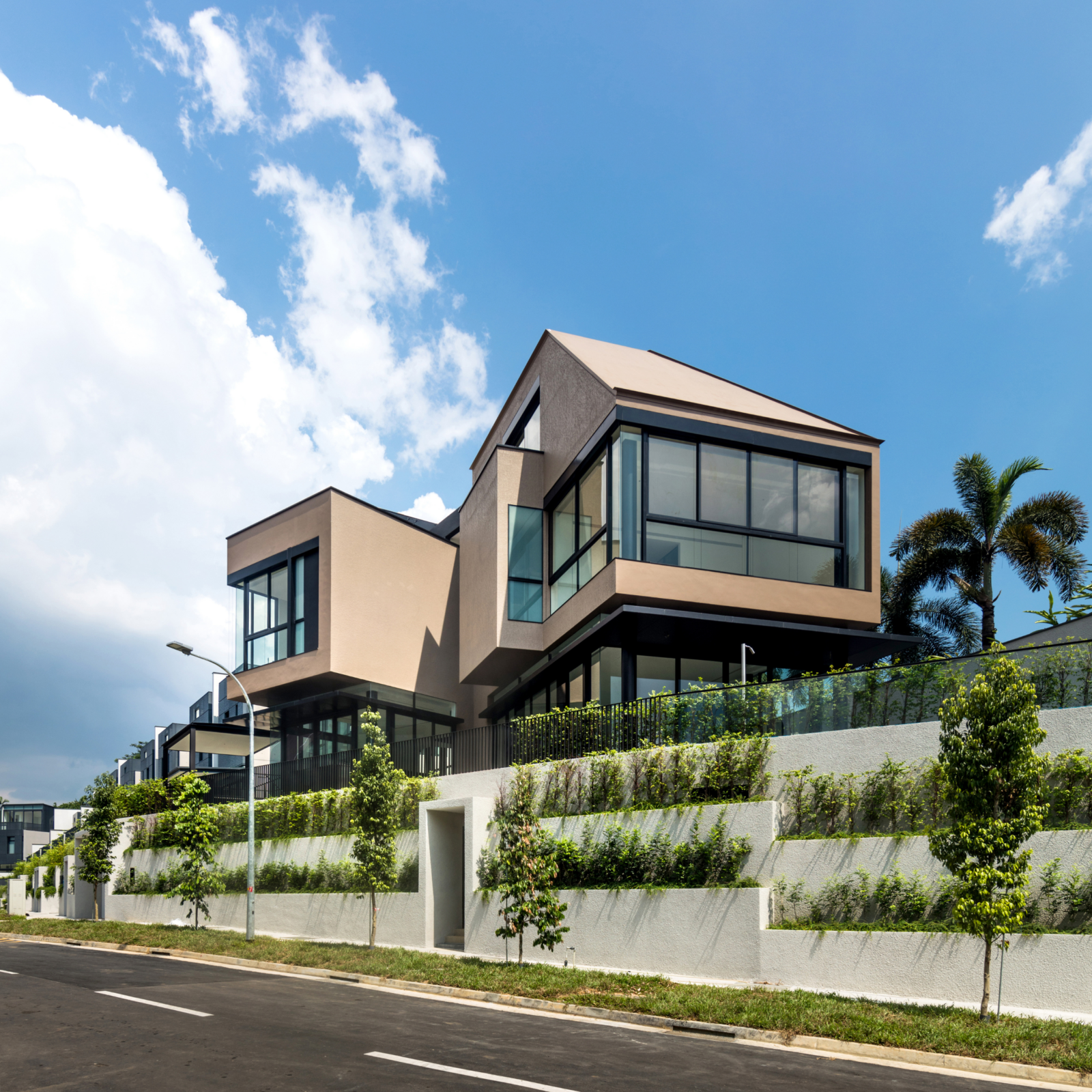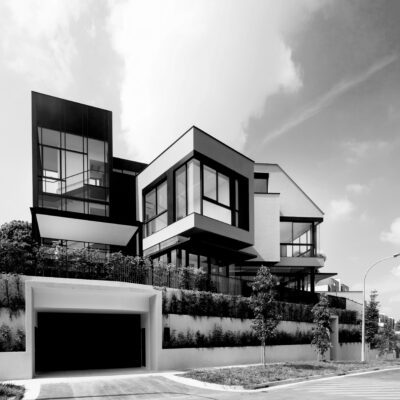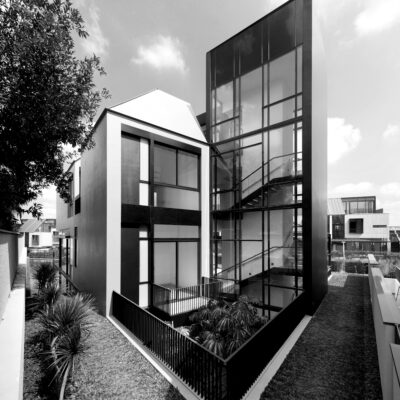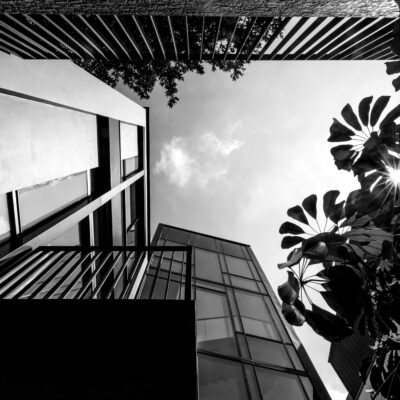PROJECT # 4 is 1 of 3 bungalows nested within a development of 106 semi-detached houses. It was conceived immediately after PROJECT #3.
The building masses of the former were literally transported onto the triangulated plot which it sits and re-arranged in a manner that takes into consideration the need for privacy, light, ventilation, views and its relationship with the neighbouring houses.
Moving within the interior, one’s experiences oscillate between incidental the various triangulated interior spaces, resulted from arrangement of regular-shaped building masses on a triangulated site, with orchestrated views of the landscaped courtyards



