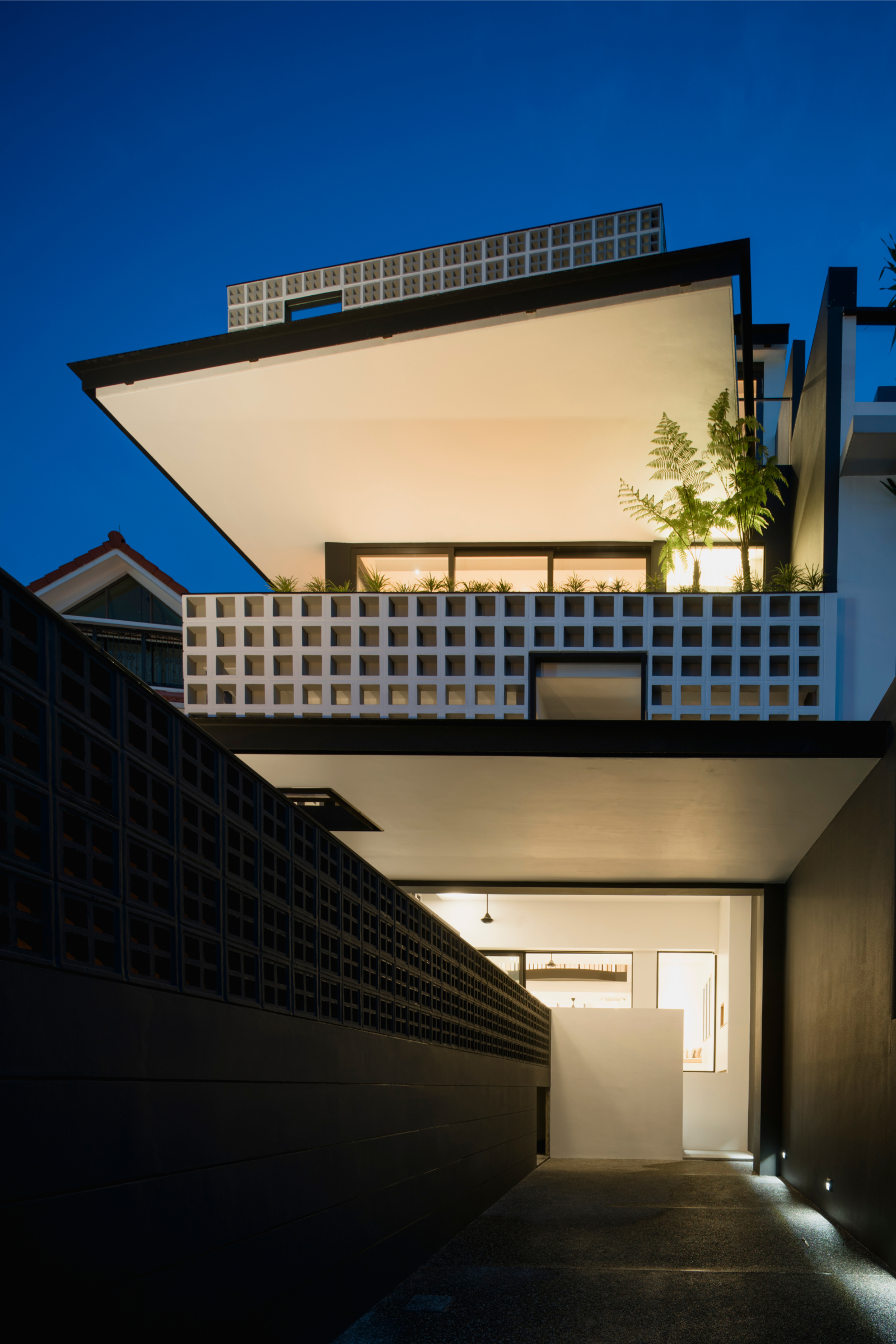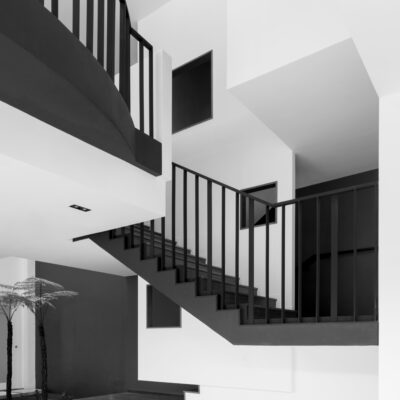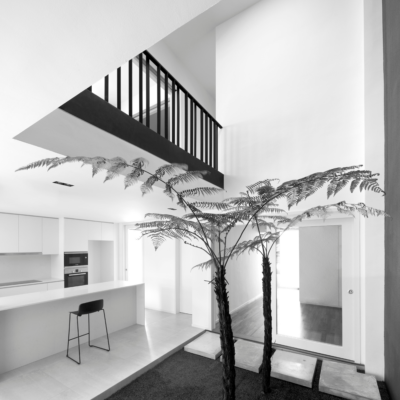There was no real need for A&A (Addition and Alteration) to this original 2-storey semi-detached house; the original floor area was sufficient for a small family of 3, parents and a teenage son. The rebuilding of its neighbour (other half of a pair of semi-detached house) dwarfed the original house and owner wanted a new house to be comparable if not taller than its neighbour; this became the starting point of PROJECT # 6.
Zoning allows only 2 storeys with an attic but with an allowable aggregate height of 13.1 m (4.5 + 3.6 + 5). We used the allowable height and volume to make a building that appears to be taller and bigger than what was permissible.
The permissible building volume is sliced by roof slabs and parapet at varying heights with the floor lines masked by bands of ventilation blocks in between them; the result is a building where floor lines are barely visible making it difficult to discern the number of storeys.
Varying sizes of ventilation blocks (300×300, 225×225, 190×190) are adopted to further create the illusion of height and depth through false perspective; the result is a series of spaces of varying ceiling height, large, small, inside, outside and in-between. A dividing screen wall with openings inserted within an original staircase hides and reveals these spaces at the same time as one traverse these spaces.
Externally, the building rises with the other buildings in the neighbourhood and appears like a sculpture in the ‘sea of houses’.



