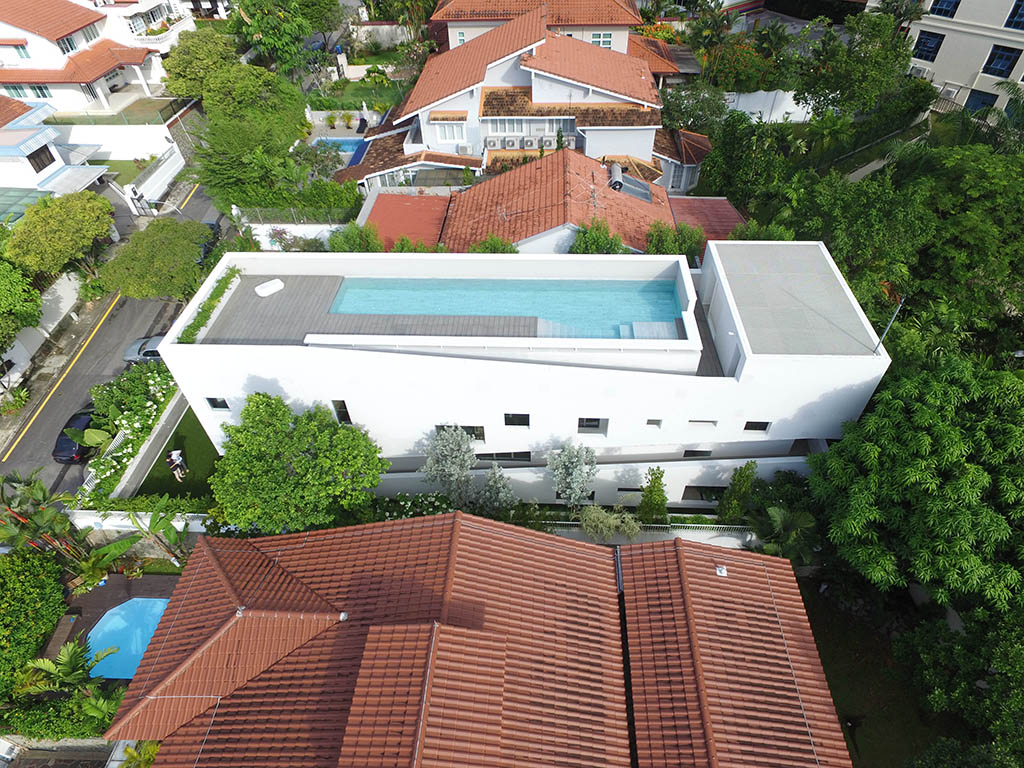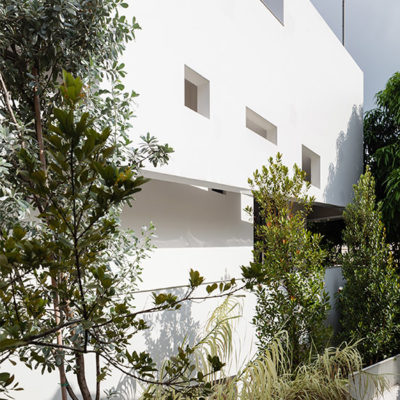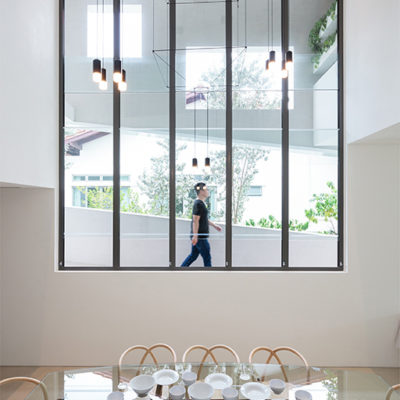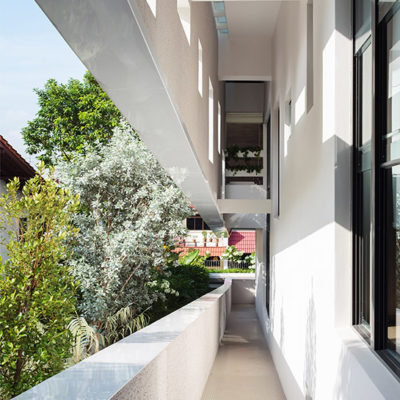Categories: Residential Projects
Design Award
Jury Citation:
“This house design shows a high degree of spatial and functional innovation in the use of simple architectural elements. The ramp that wraps around the house, especially, stands out as a strong architectural device with great effect. It negotiates the intermittent space and creates delightful moments of engagement with the interior as well as the exterior, without compromising the nominal functions of a house.
It is memorable and delightful architecture made with simple materials and capitalising on many mundane workings of architectural details. There is also a skill in design balance: resolving the double circulation created by the use of both ramp and staircase.”
A decision between building a small bungalow or a semi-detached typology had to be made. When the client shared his dream of extending his childhood memories of running about in his garden grounds to his two daughters, the answer became obvious- whichever scheme yields a maximum extent of gardens. We decided to ask “How can we have a longer stretch of external space to support two future marathon runners in the making?” An architectural element- the ramp became the driving force in the design. A ramp was designed to create an extension of running in the garden right up to the 20m pool at the roof top, where there is an abundance of sun in the day and star gazing opportunities at night. Linking the typically neglected rooftop pool to the garden makes it a destination or a transitional space when the girls play catching. The ramp is the speed trail for the girls or a slow stroll for the grandmother to the roof top. Wrapping around three facades, the ramps become sun-shading and rain shield, allowing windows to be fully opened during downpours. This is crucial as the family thrives with natural ventilation. Vertical sliding windows are introduced extensively especially the double-volume dining area to allow ventilation concurrently at low and high heights. The lower part of the ramp made of fiberglass crate allows for light and ventilation into the basement carporch and landscape. The higher ramps with glass slot bring diffused daylight into the spaces below. This house though modern is truly designed for the tropics. The ramp forms an outer “skin” to mitigate weather, regulate privacy and support natural ventilation. To the two girls living in this house, it is one of the coolest space to play “catching” and that is a great gift from their dad.



