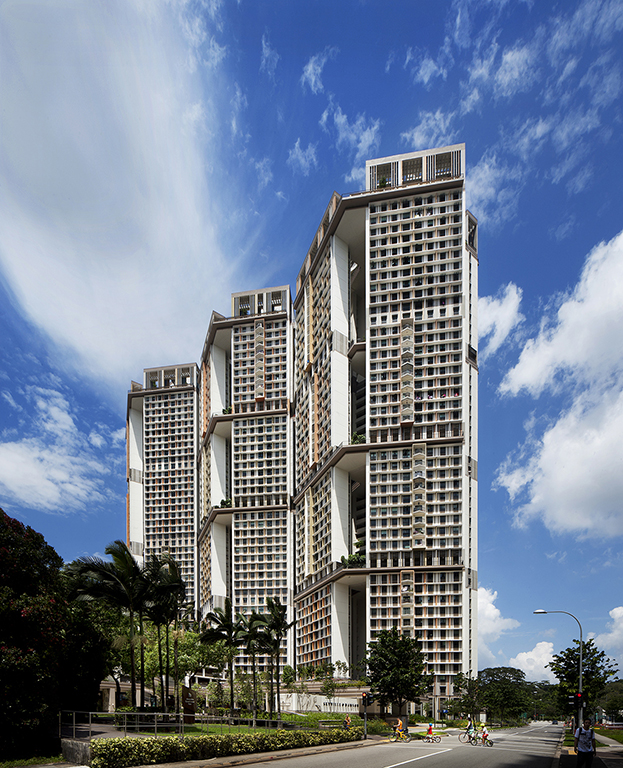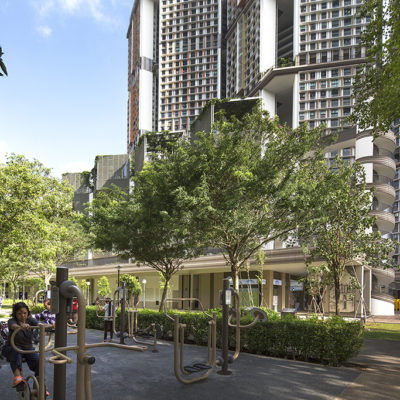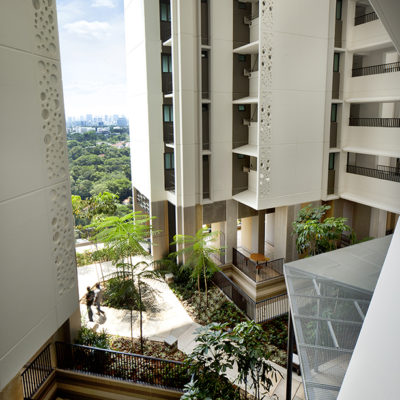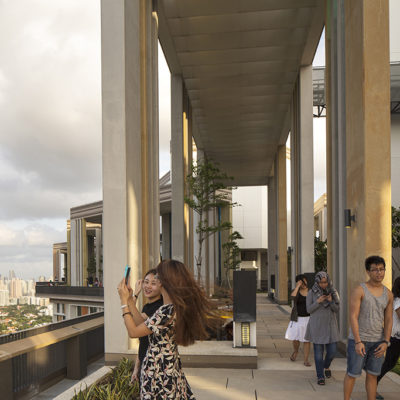Category: Residential Project
Design Award
Jury Citation:
“This project demonstrates a high level of provision of public spaces in tropical high-rise living. The blocks, constituted as ‘sky villages’ and sky streets every eleven storeys are very successful in providing a communal space for dwellers who could otherwise be too isolated. The sky village is innovative with its inversion of an internal orientation towards the atrium, thereby also achieving visibility to the access corridors above.
There could have been a greater diversity of ambience within a building of such scale. The blocks are strongly defined resulting in a detached posture apart from the rest of the amenities.
Nonetheless, the jury acknowledged the architects’ achievements were most impressive as they are pushing the envelope of what is possible within the standardised realm of public housing.”
SkyVille @ Dawson is a public housing project commissioned by the Housing & Development Board of Singapore. Three main themes – community, variety and sustainability – form the basis of our design.
Each home is designed to be part of a Sky Village comprising 80 homes that share a naturally ventilated community terrace and garden. Every tower is composed of 4 vertically stacked Sky Villages across 3 interconnected blocks (total 12 villages, 960 homes). Other communal areas include an Urban Plaza located along a public linear park offering a supermarket, coffee shop and retail spaces, Community Living Rooms at ground level that provide seating areas overlooking a Landscaped Park where enormous rain trees are retained and community pavilions for weddings and funerals, play and fitness areas, courts and lawns are designed around a 150m long bioswale. The Rooftop Park incorporates a 400m jogging track and pavilions that support a PV array that powers the common lighting.
The design gives variety to buyers by offering 3 options per unit type. Flexible Layouts were developed based on column-free, beam-free apartment spaces, thereby eliminating waste and making allowance for diverse family sizes, various lifestyles (e.g. home office/loft-living) and future flexibility.
Awarded Platinum, Singapore’s highest sustainable rating, the project adopts passive design strategies and maximises construction technologies for precast components. All walls have vertical and horizontal sunbreakers, while all windows are designed with overhangs and custom mid-height top-hung panels that direct breezes to seating level, enabling them to remain open during the monsoon period. Designed for tropical living, the units are orientated north-south and have openings on all sides, bringing in light and air without the need for air-conditioning. All common areas are naturally ventilated and day lit as well. In total, the project features over 1.5Ha of public gardens and achieves 100% green plot ratio.



