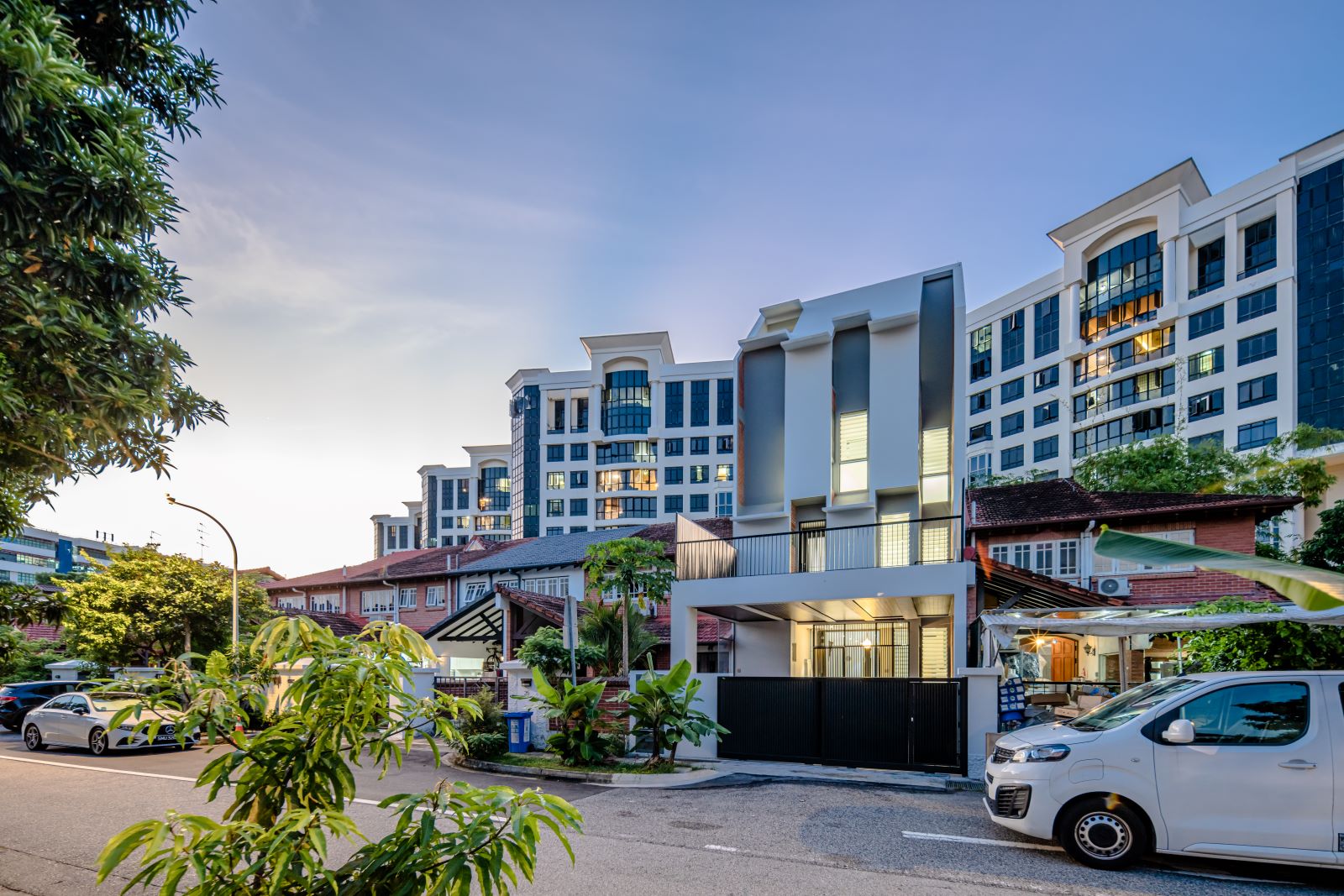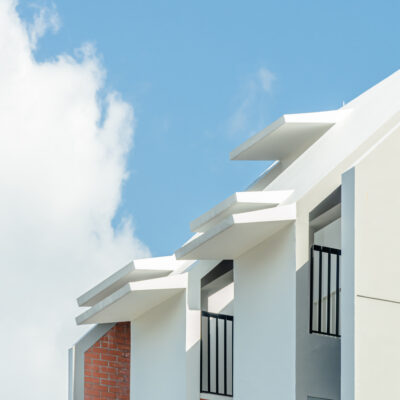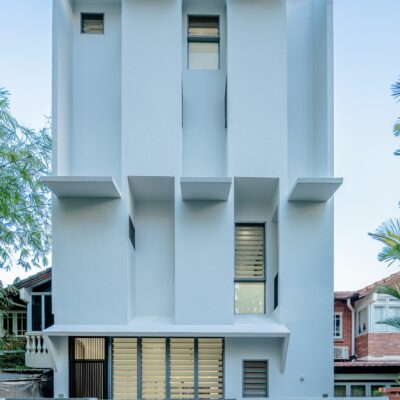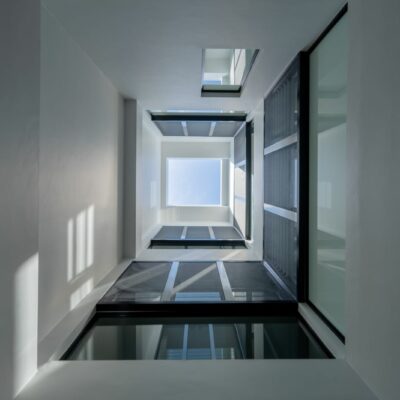S[]L[] H[]use (Solo House) is the first among this row of terrace houses to be newly constructed to its maximum permissible envelope. Privacy, ventilation, and daylighting requirements give rise to the recesses on the facades, which become the architectural expression of this house. The front façade references the predominant building material of the neighbourhood by the selective use of bricks, while the rear façade retains an unadorned character. The checkered elevations alternatingly shield the three-generation family within, and reveal pockets of nature into the dwelling.



