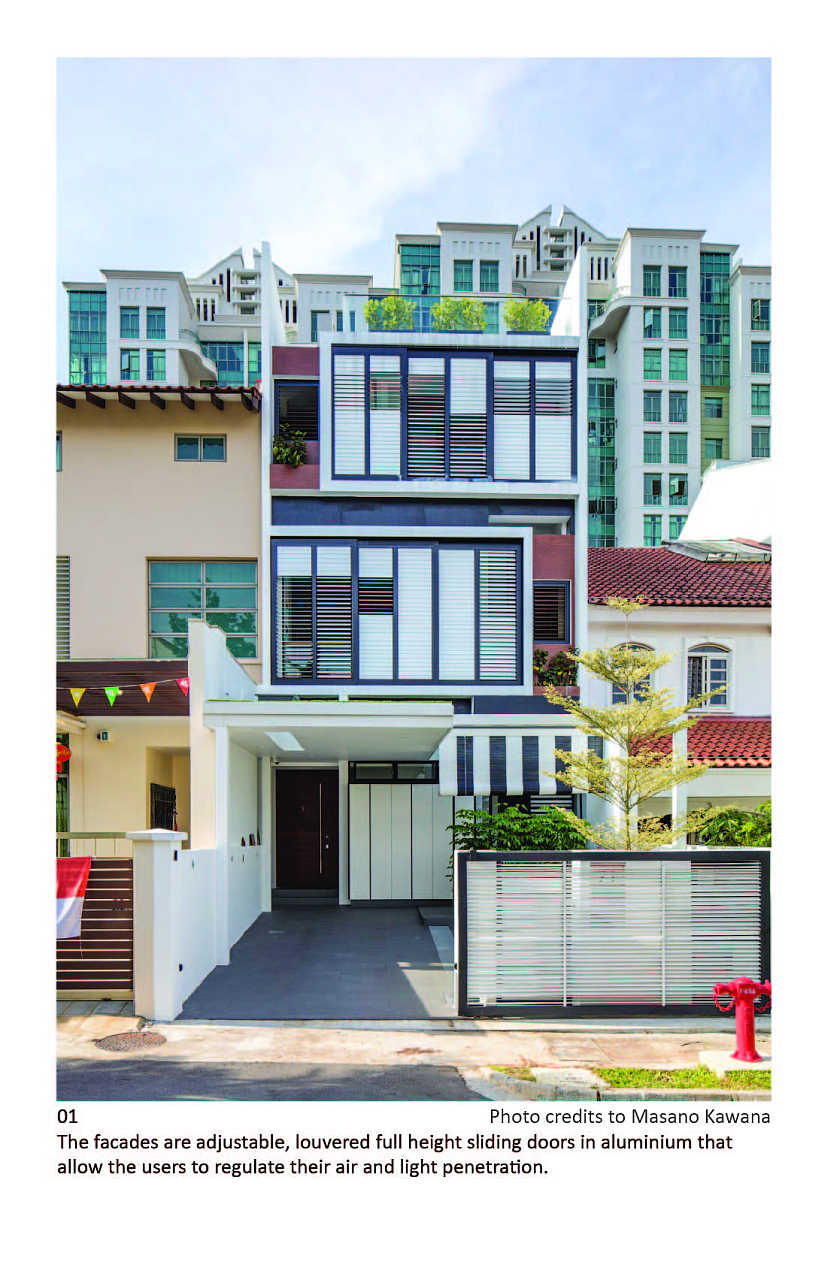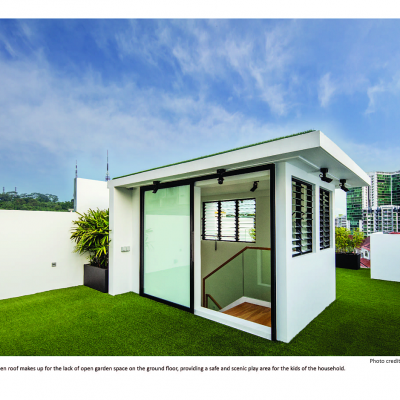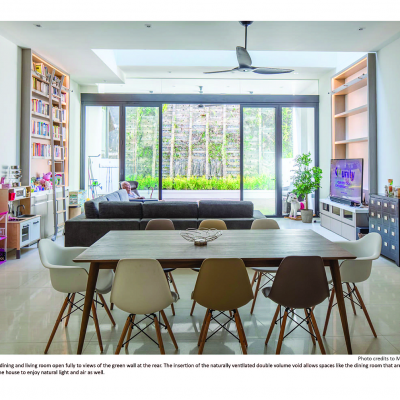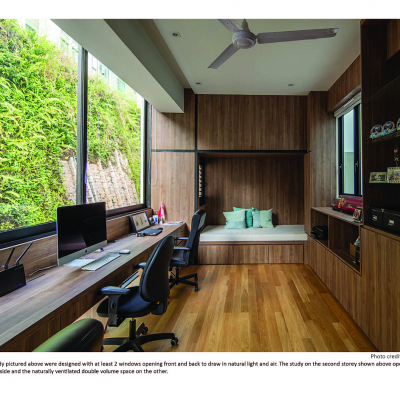The Stepped House is about 3 ideas: 1. Introducing stepped planes to create rooms of differing heights so that natural air and light can penetrate the depth of a 21m long house; 2. Replacing the displaced ground plane with equivalent biophilic green roofs; and 3. Maintaining a through view of the 3-storey retaining green wall at the rear of the house.
Constraints
The house has a narrow front and faces a 3-storey high retaining wall at the rear. Introducing natural airflow was a challenge as the back wall impeded airflow.
Features
1. Stepped Section for Deep Windows
By creating shorter rooms over which the inner rooms can ventilate with high level windows, every room in the house had at least 2 windows for light and air.
2. Through views from front to back of House
Most of the spaces, bathrooms, stairs are designed to be set back from both sides of the boundary walls so as to free up direct view and air passages from front to rear of the house.
3. Natural Elements and Biophilic Features
Scattered throughout the house are planters, airwells and extensively turfed roof planes. The use of artificial turf on various rooftops, cools down the concrete roof and provides usable spaces for the family to enjoy.
Resilient to Climate Change – Fully controllable light and air fenestrations
Designed for Longevity, Adaptability and Reuse – Designed with combinable and expandable rooms through use of sliding doors, attic is designed for future loading of rooms.
Harmonisation with Place – Consideration of blending in with retaining green wall and contributing to the greenscape when seen from behind and above by condominium neighbours.
Wellness of Inhabitations – Encourage natural ventilation and light, use of ceiling fans in all rooms.
Ecological Literacy – introduction of natural and biophilic features in the house



