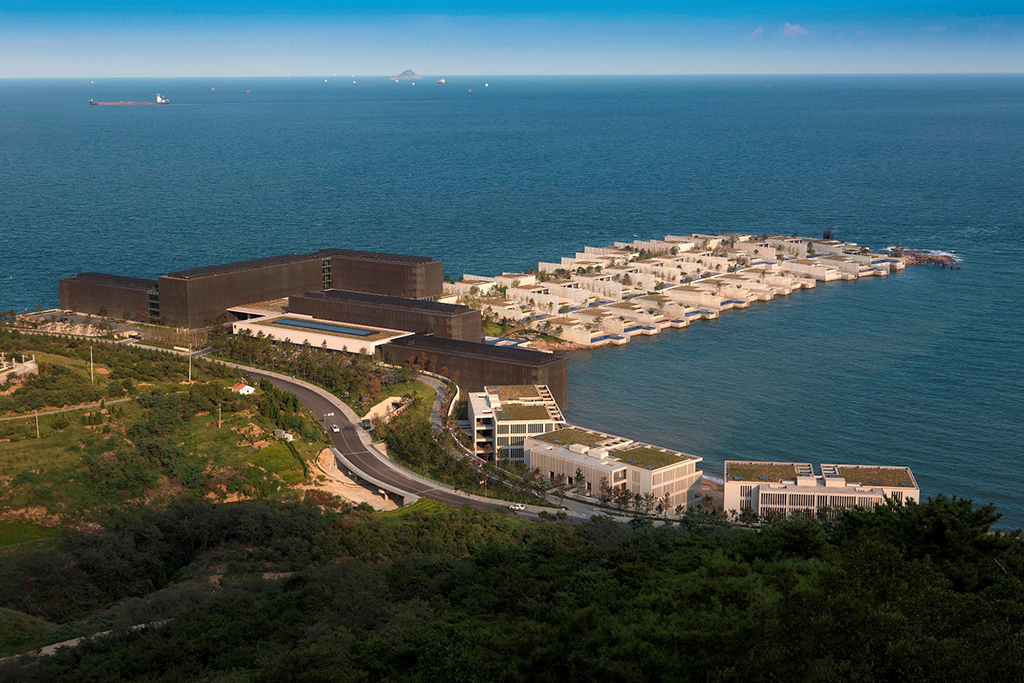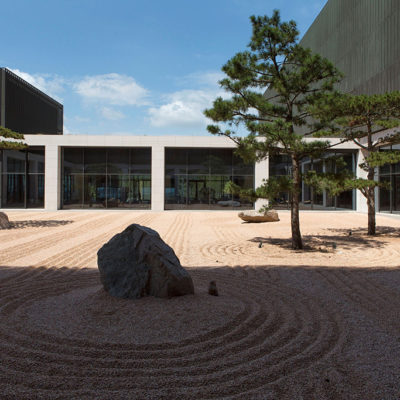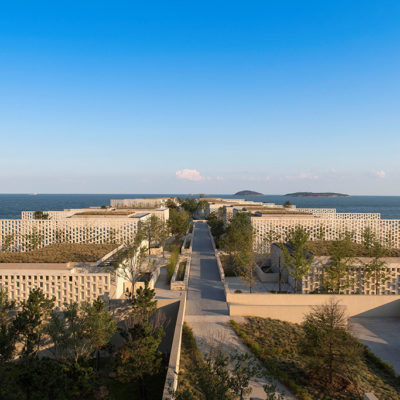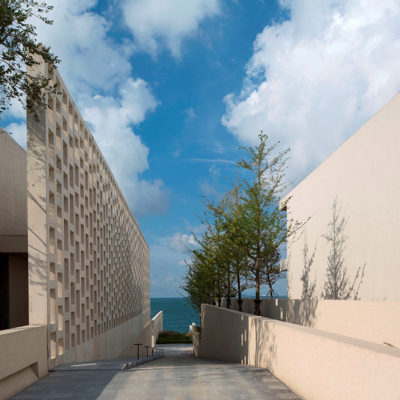Category: Commercial Projects
Honourable Mention
Jury Citation:
“The jury appreciated the arrangement of the blocks to define a sequence opening up to the view, as well as the use of topography to mediate the scale of what is a large complex. There are some very nice touches in the handling of the landscape details.
The project would have benefited from a lighter touch on the brown blocks with large glass surfaces. Wishing to see more details of the project, the jury was nonetheless comfortable with conferring an Honourable Mention.”
The Lalu Qingdao is a luxury 162 suite hotel and residential development located near the city of Qingdao. It is located on a unique coastal rugged granite peninsula connected to the mainland.
The peninsula has been shaped by both sea and man, carved and extended to create artificial rock pools once used for the cultivation of sea cucumbers.
Where the peninsula meets the mainland, the main hotel building is located, forming the fulcrum of the development, providing identity, orientation and controlling access to other parts of the site. It is a strong orthogonal form anchoring the development to the site.
Seen from the coastal road, this building appears as low-rise, divided with courtyards and avenues that offer vistas of the ocean beyond. The mass is articulated in two parts. A terraced stone base merges with the cliffs and rocks that contains all public functions; arrival, retail, restaurants, spa, banqueting hall and club. All of these spaces enjoy sweeping ocean views. Above, the guestroom blocks are simple boxes, clad in translucent copper mesh panels, a material well suited to the marine conditions. An image of stacked shipping containers stacked on the shore comes to mind.
Forty villas are located, terraced on the peninsula and connected by a central street running the length of the peninsular, reminiscent of a coastal village. These are positioned to enjoy unobstructed sea views and to receive morning and evening sunlight into their courtyards. Tall perforated masonry walls separate the villas, providing privacy and wind protection, and which contribute a further dimension to the architectural parti, involving the play of light and shadow throughout the day and during the seasons on the rocky outcrop. A landscape of natural sea grasses and hardy local trees, combined with retained natural rock pools used for summer bathing complete the design.



