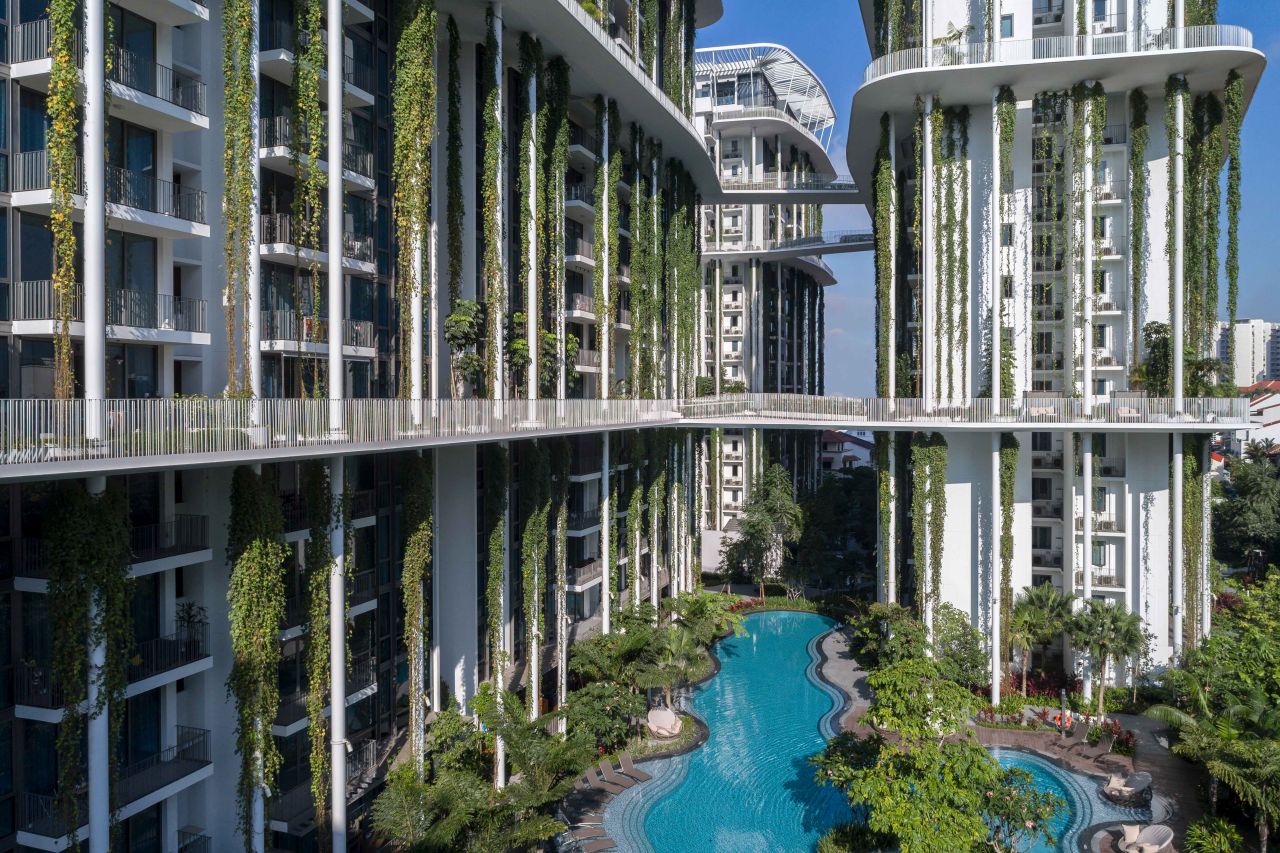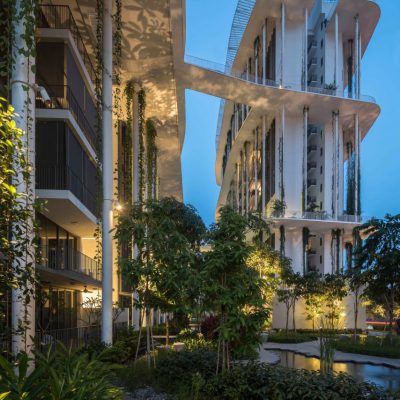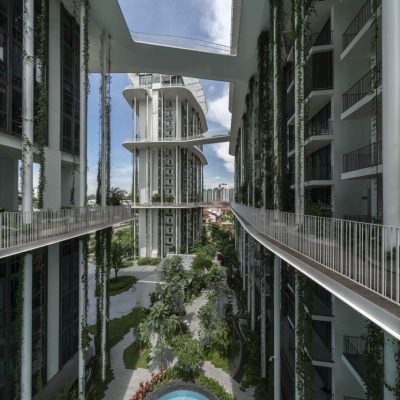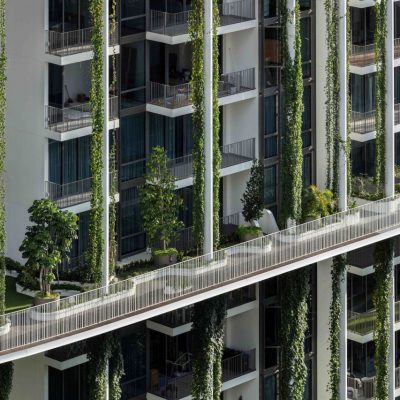Category: Residential Projects
Honourable Mention
Jury Citation
“The judges were deeply impressed with the master planning of The Tembusu, which showcased a sense of space while negating the site density and encouraged effective cross ventilation at the same time.
The idea of ‘bridges’, located at intermediate levels as communal spaces, is refreshing as the architect’s solution to density and in his exploration of its possibilities. This offered many Private Enclosed Spaces (PES) along the ‘bridges’ for occupants, who enjoy the interaction with their neighbours, rekindling a kampong spirit in the neighbourhood.
Most importantly, the architecture breaks the scale of a massive development and protects the units and lift lobbies below the ‘bridges’, allowing them to be effectively cross-ventilated.
The jury panel is delighted to award the project an Honourable Mention.”
The Tembusu is inspired by the origin of the site as Wing Tai’s garment factory. We imagine the architecture to embody the qualities of softness and layering, while the groundscape flows vertically upwards softly in a façade made up of fine filaments to form towers of trees and sky gardens. The landscape and the architecture are therefore abstractions of the act of weaving to form a tapestry of forms, colours and textures that gives the architecture a conceptual connection back to the origin of the site as a garment factory.
We created a humanized high-density living space by weaving a tapestry of sky gardens around three interconnected superblocks. The sky gardens become an extension of the units when they form a park network in the sky. This creates a layer of semi-public private spaces, which amongst residents promotes greater social interaction. The vertical filaments of creepers and vines of different varieties create a totally new living façade. These soft lines form a sculptural parabolic surface that resembles fine filaments, a remnant of threads in weaving of garment. Architecture and nature is thus merged.
There are also special spaces in the sky garden that we called Sky Pods. Seen as an extension of the home, it allows every resident to enjoy the beautiful high-level views or to share their experience with friends.
The landscape is designed around a rain remediation system that is expressed as streams and ponds. The landscape changes during rain and has a system of tidal effects. Facilities include party pavilions, playing lawn, spa gardens and a fully camouflaged tennis court are provided in the development.
More than a condominium, this project is seen as an exclusive club celebrating the idea of softness, the act of weaving, the tapestry of life in a celebration of nature and architecture.



