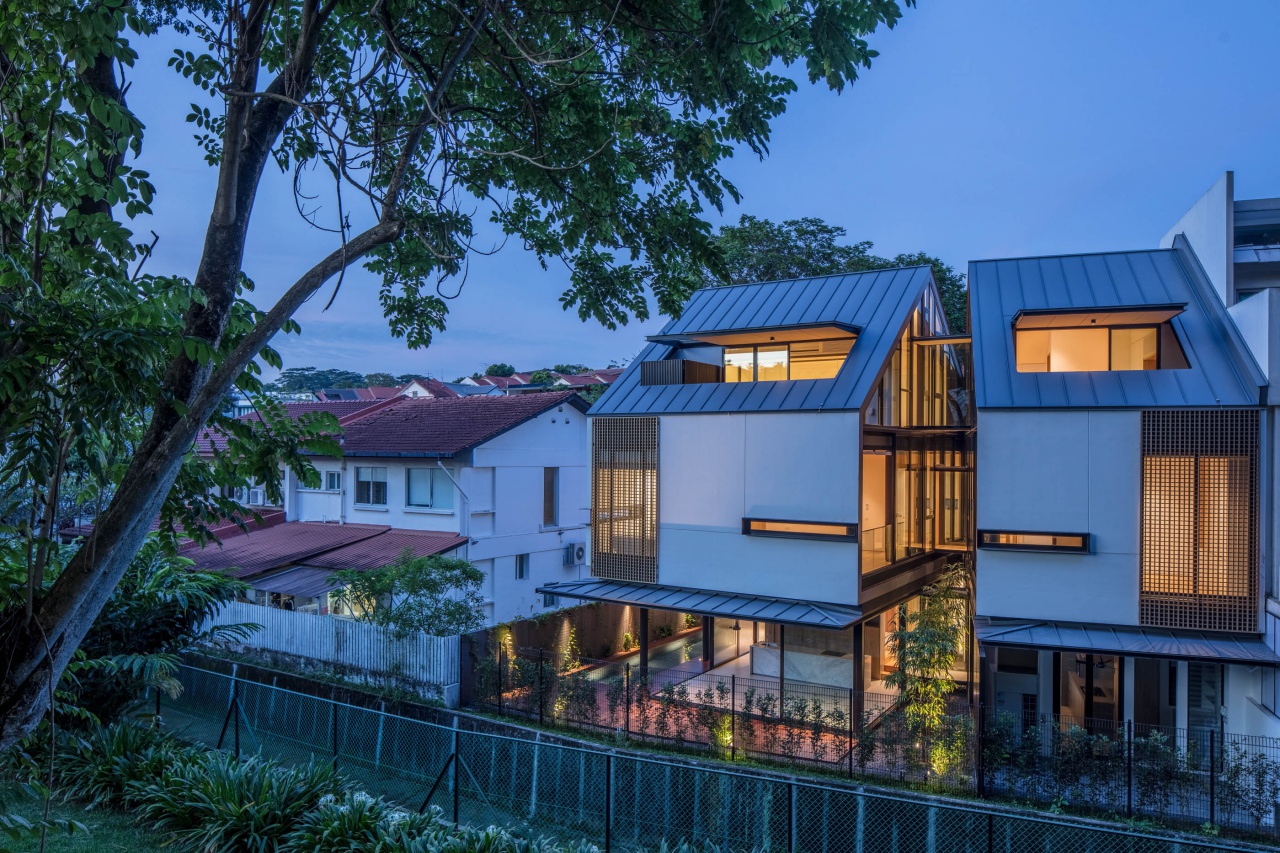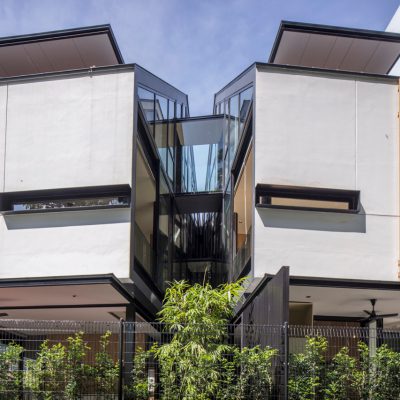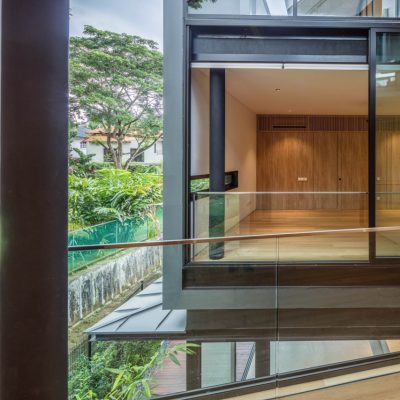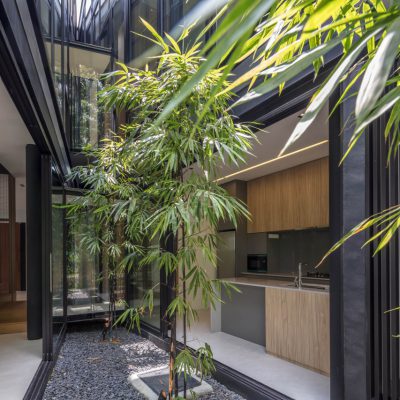The V house is a semi-detached house that has a central ‘v’-shaped courtyard to take advantage of the kinked shape of the site.
Semi-detached houses in Singapore, with only 3 facades, are typically plagued by long deep rooms with limited openings. In the V House, the typical suburban semi-detached house is partially ‘cracked’ open, creating a ‘V’-shaped courtyard, bringing light and air right into the depths of the house. Behind its modest front facade, the house is very open, opening up on 3 sides to the outdoors.
The courtyard opens towards the rear which faces the lush greenery and mature raintrees of its neighbour whilst preserving the privacy of the house. At every level, glass bridges span the V-courtyard, momentarily ‘suspending’ the occupants in mid-air.
Lattice metal screens provide sun shading and privacy for the second storey windows. A simple 3-storey high wire mesh screen repeats the grid motif internally, delineates the circulation core, which bisects the ‘breakaway’ half.
The main communal areas such as the living and dining area, as well as master suites are in the ‘breakaway’ half, which runs alongside the lap pool, with ample views out to the garden. The ancillary spaces are tucked into the smaller block on the left.
The attic is large and spacious, designed to function as a self-contained apartment, with cutaway slots that open up towards the rear, with full unobstructed views of the neighbour’s majestic raintrees.



