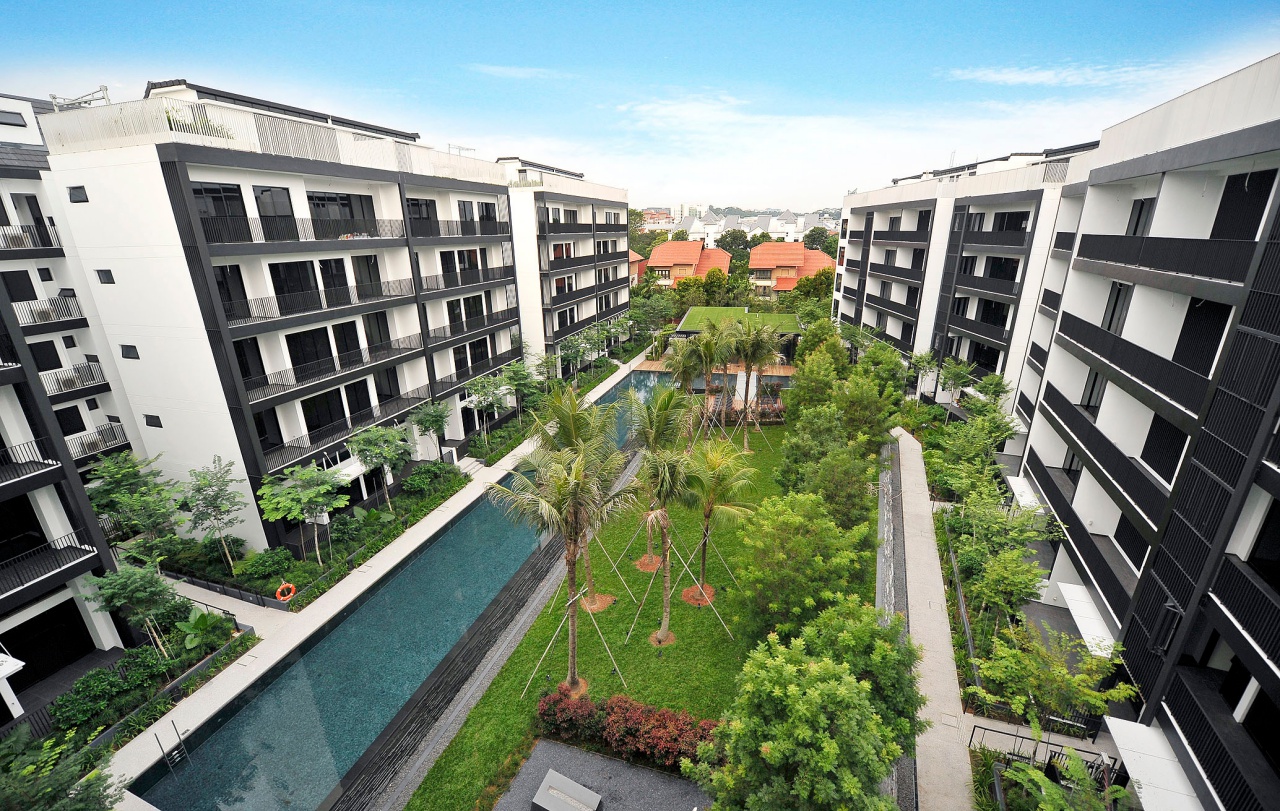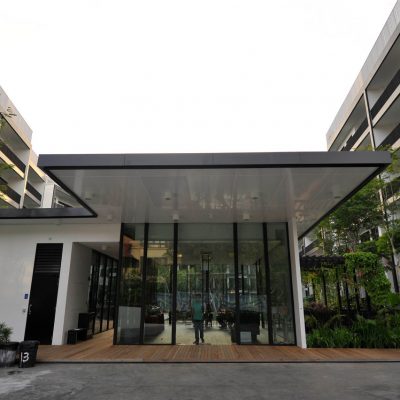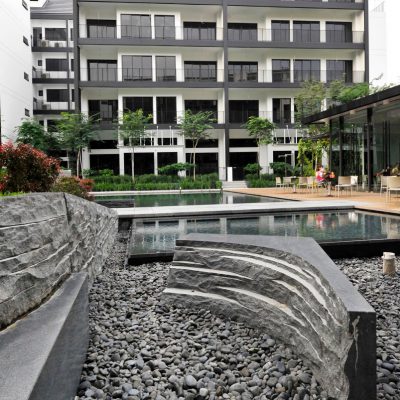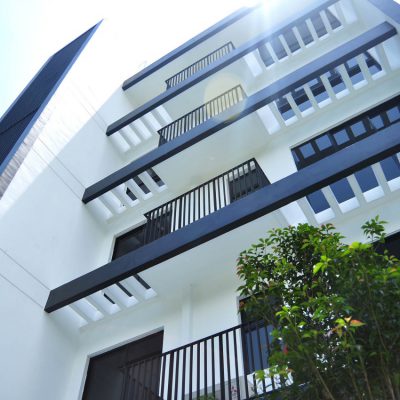The architectural concept of the development draws references from the abstracted and interpreted ‘black and white’ houses of the 1950’s. A hybrid between Malayan vernacular typologies and British half-timbered decoration, where the layers of construction are treated in alternating black and white finishes.
The ‘village’ idea has been reflected through the planning of open spaces where residents can gather like in the past, as a revival of 1950’s in a modern architecture.
The site is bordered by Pasir Panjang road to the North and the busy West Coast Highway to the South. The approach to the massing therefore was to try to create a calm inner sanctuary space that was disconnected from the outside world.
The building was intentionally designed as a more or less solid U shape, with a central courtyard then became the heart of the project for all residents and while it needed to be a quiet sanctuary space, it was also developed to feel ‘Village-like’ and encourage people to come together. The idea was to create an environment where families are bonded and friendships are fostered within the community.
The objective was to create a simply rare product based on the concept of keeping life simple in the black and white elegance of the 1950s. For often what is simplest may be the hardest to obtain. Simple in form, yet rich in details, a vintage product which can stand the tides of time.



