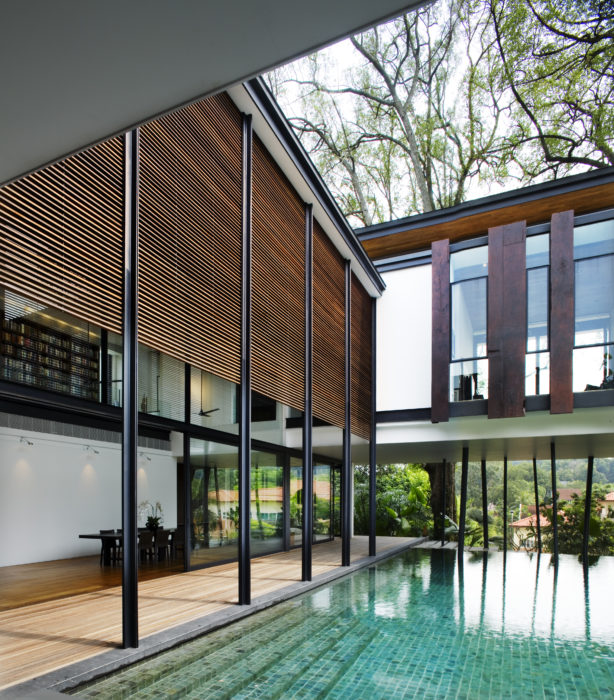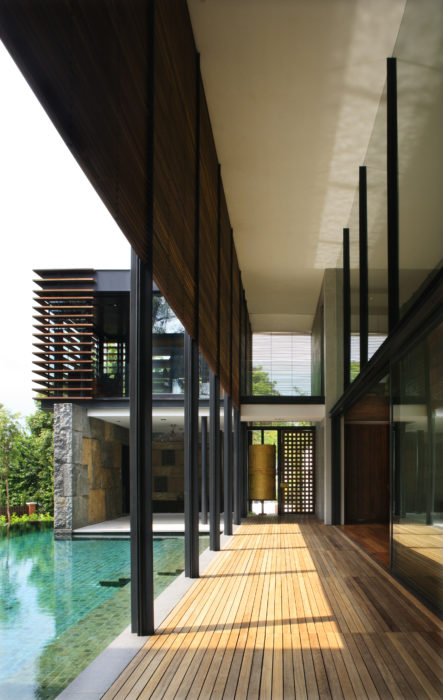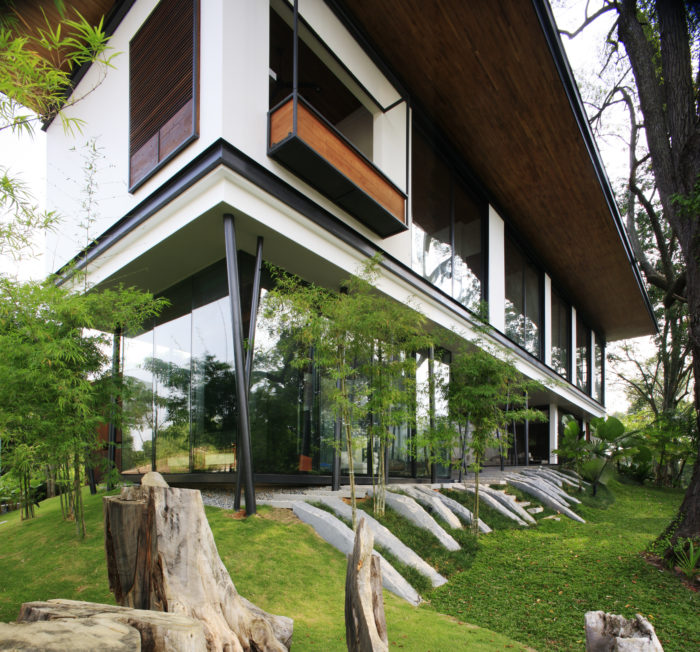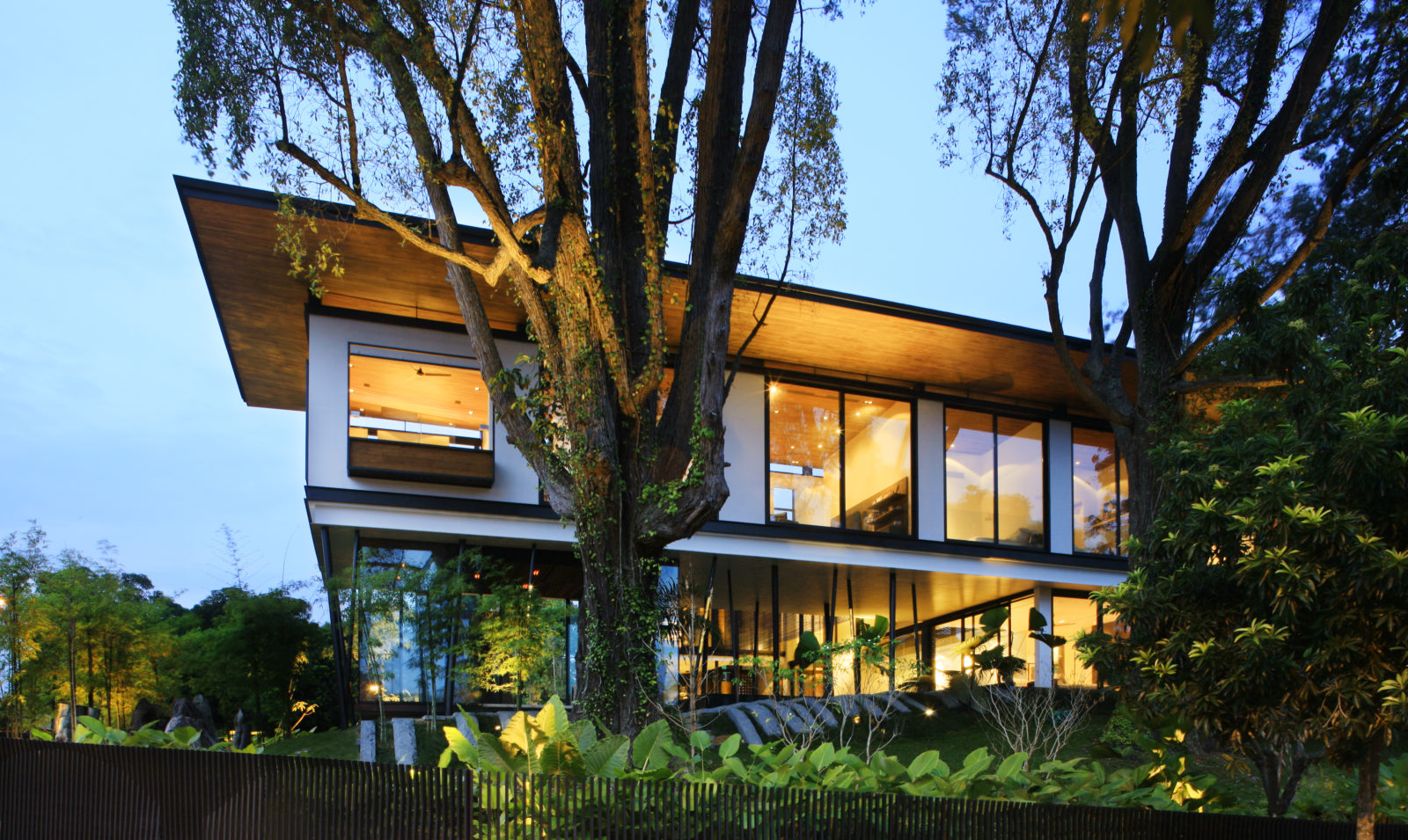“Ground Lightly Touched”
A stunning landscape calls for a house to “disappear” into the surrounding. The house is situated in a tree conservation area with lush undergrowth and most of the big mature trees on site have to be conserved. The idea is to preserve this “ground” and to have the house touching the ground as lightly as possible.

Disappearance
The house is conceptualised through a process of markings on the ground. Boundary is marked by the collaged planes and volumes; forming an elusive edge for the interior to flow with the exterior spaces. With the lack of definitive boundary, transition to different spaces is defined subtly through the changes in the floor materials. The ground floor spaces become totally connected to one another and to the pool and garden both physically and visually. With the ground floor freed up, the bedrooms and more private rooms are lifted above the “ground” on the 2nd storey among the treetops supported by planes and thin slanted columns that merges with the landscape. This project explores the theme of visual and phenomenal transparency through strategic spatial organisation and abstraction of form and materials.

Landscape
The texture and colours of the landscape informed the material usage for the house. Large double glaze windows divided the inside/ outside spaces for transparency and reflection. The glazing reflects the images of the surrounding trees and plants and creates a visual blurring effect between the hard edges and the landscape. “Corten” steel is also used as claddings for the planes as the rust has similar image and texture to that of tree trunks. The granites used are also specially selected and cut from the exposed rusted skin on granite boulders. The sawn timber from the removed “Tembusu” tree was also re-used as cladding for the 2nd storey bedroom wing.

Abstraction
The technique of abstraction was used particularly on the 2nd storey bedroom wing. With the bedrooms facing N-S and parallel to the “Tembusu” trees, the block created a visual barrier between the pool and central activity area with the 2 trees. The recycled “Tembusu” timber vertical panels are laid on the foreground against the trees behind. This abstraction of the line of the tree trunks forms a suggestive continuation of the trees, thus creating an illusion that the volume is transparent. The slanting slender columns that support the bedroom wing mimic the surrounding smaller trees and merges visually into the distant landscape; reconnecting spatially and visually from the pool back to the garden.
