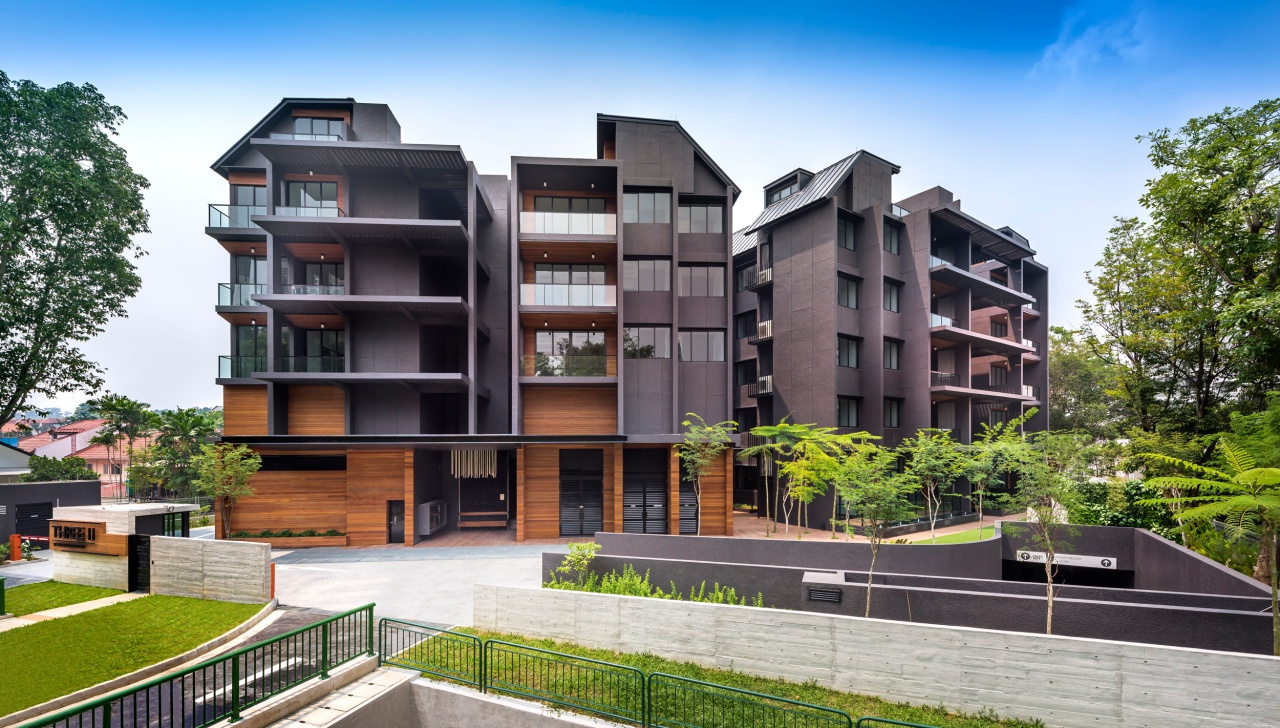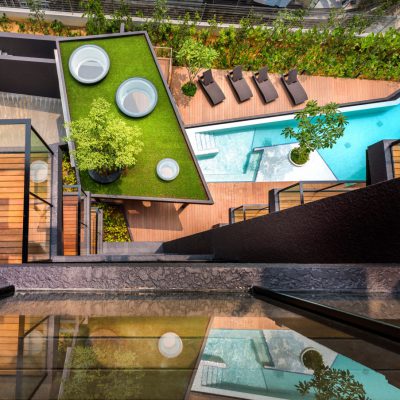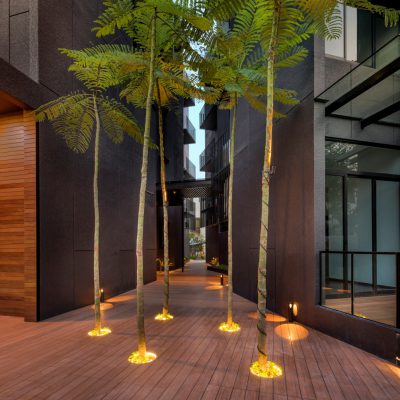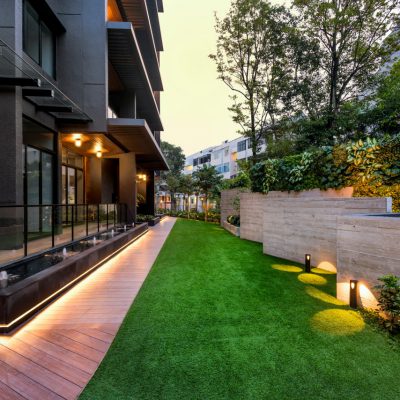THREE11 is a 65-unit development along Upper Thomson Road. The project undertook the challenge of accommodating a considerably dense residential programme on a narrow and tight strip of land. This was coupled with the self-imposed task of keeping as many of the existing mature trees as possible.
The blocks adopt the shape of the land and run through its spine. This capitalises on the site setback distances, instead of creating internal courtyards which is not efficient. All units thus face outwards instead of each other. Placed closer to the north of the site, the blocks flank an open drain that serves as a natural buffer between the development and the landed properties behind. This maximises the space for communal facilities and landscaping on the south.
Dark grey plaster walls and warm timber are used to complement the site greenery. The architecture is kept simple, in response to the density of the plot. The dynamic profiles of the communal facilities take cue from the slanted planes of the site. There is a gradual transition in material finishes between the surrounding site structures to the apartment walls, from raw textured concrete on the periphery to complement the landscaping, to textured plastered walls to give the apartments a neater and more compact expression.
With developments and apartment units getting denser and tighter, there is a need to focus more on areas of both physical and visual respite. As such, large attention was given to the common areas, and many of the existing mature trees were maintained, instead of planning the landscape from scratch.
Majority of the units are north-south facing, with the ultimate goal of blurring the lines between indoors and outdoors. This seamless integration with nature is achieved with large windows and openings that direct views towards the generously landscaped surroundings.



