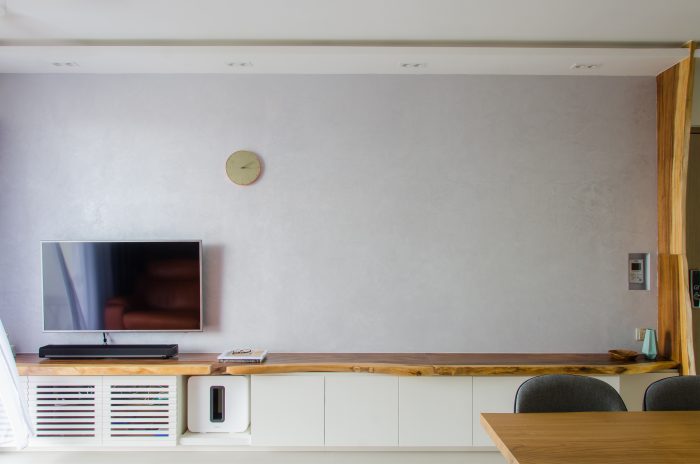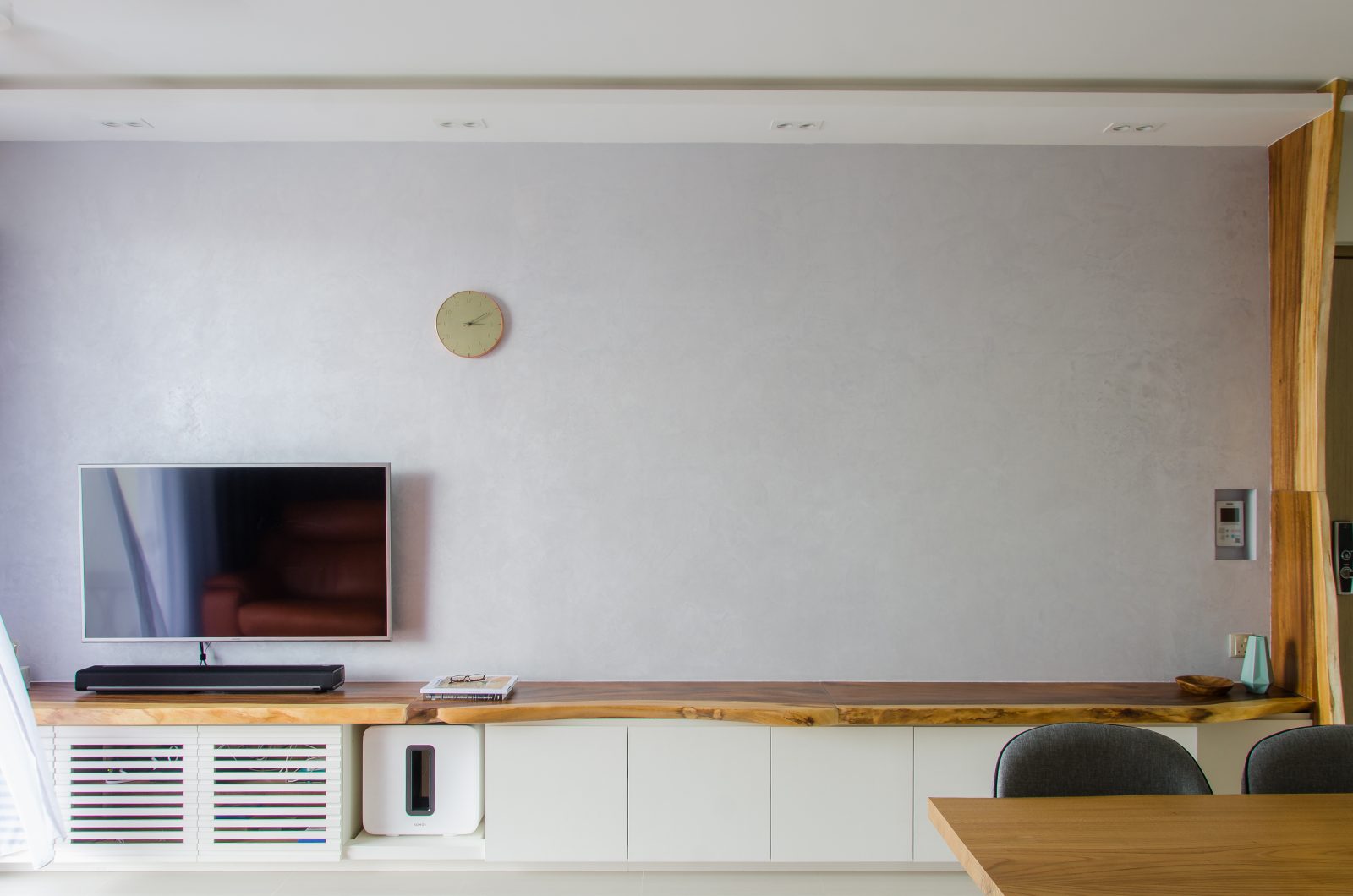
This mid-sized apartment is shared by a young couple and set within a recently built residential development. They are expecting a new child and keen to have a space that is simple, yet evokes homeliness and comfort.
Entering the space, the apartment opens into a foyer, demarcated by a bar counter finished in solid-wood countertop and a full-height vertical wooden slab that concaves gently as a welcoming gesture to the visitor. Past this threshold space, the wooden slab turns horizontal and runs the entire width of the light grey textured wall, unifying the dining and living areas as a singular space. This five-metre long horizontality offers storage and sitting, and its wooden live-edge draws a line of nature within man-made confines.
The biggest bedroom has been remodelled as a spacious walk-in wardrobe that is connected to the more intimately-scaled master bedroom via an opening in the dividing wall. This walk-in wardrobe space now functions as the vestibule to the more private spaces like the bathroom and the master bedroom. The warm hue of the solid-wood slabs in the public areas continues here as brown-tinted glass, allowing at the same time a plenitude of natural light to permeate the compact space. The original doorway into the secondary bedroom (now the master bedroom) is concealed with a feature-shelf that animates the corridor with ambient light in the evenings.
This design geometricizes live-edge wood slabs as vertical and horizontal linearities, which teases and awakens our innate affinity for the natural.
