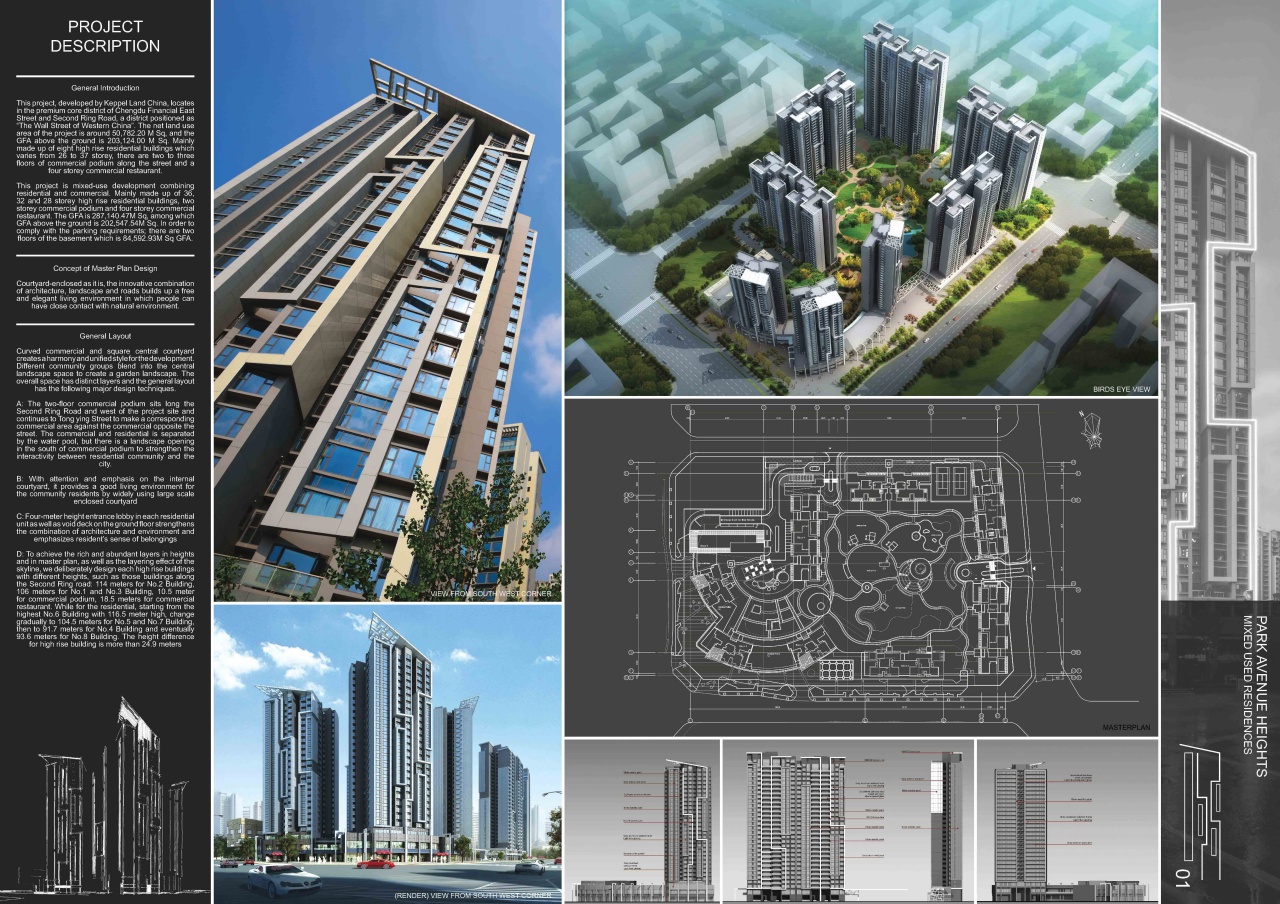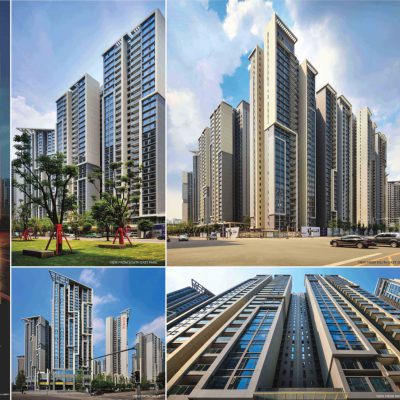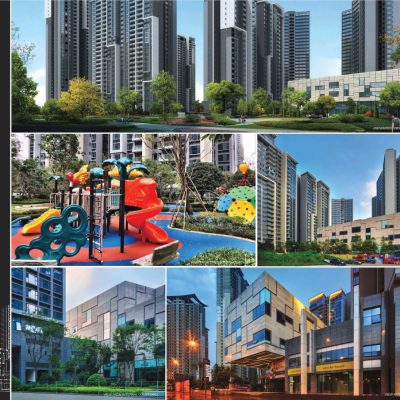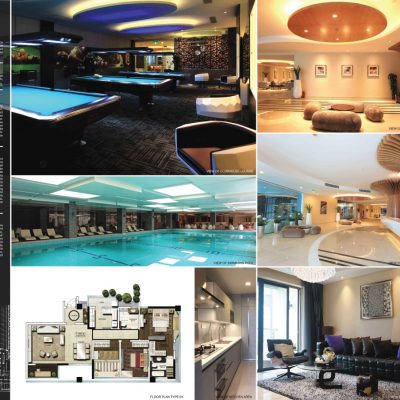PROJECT DESCRIPTION The commission comprises full Interior Design service for the Sales Gallery, Show Units, Clubhouse, Entrance Lobbies and 1500 two and three bedroom Fully Fitted Apartments at the Park Avenue Heights residential development in Chengdu, PRC GOALS To create a high quality, contemporary interior design solution to harmonise with the modern architectural design, whilst providing comfort and facilities for the residents INTERIOR DESIGN CONCEPT SHOW UNITS The target market for the development covered a relatively wide demographic from young professionals and couples, upper middle income families (both local and expatriate) to the high income multi-generational family unit and these three groups are catered for in the 3 show units created The ‘young professional’ show unit includes bespoke bench seating, a study / wine cellar and a glass master bathroom enclosure, while the ‘young family’ unit is a light and bright ‘homely and comfortable’ interior, and the ‘multi-generational’ unit oozes high quality subtle metallic tones and accents and spaces for entertainment and study CLUBHOUSE The Clubhouse occupies 3200sqm on the lower ground floor of the development and comprises a large Reception and Arrival Lounge, Gym, Golf Simulator, Audi Visual Room, Dance Studio, Pool Room, Kids Playroom, Table Tennis Room and Indoor Swimming Pool complete with Changing Facilities The interior design is deliberately playful in nature to create a relaxed, casual atmosphere for the residents to enjoy Clear definition of spatial aesthetics is achieved between the various spaces with the Reception and Pool finished in light tones with significant glazing while the more intimate areas such as the Pool Room and AV Room are darker and more cosy Graphic wall panels and ‘artpiece’ bespoke furniture is introduced in key areas, such as the ‘pool ball screen’ and ‘golf ball table’ to further enhance the playful nature of the spaces FULLY-FITTED APARTMENTS Two Interior Design schemes were produced, one for the two



