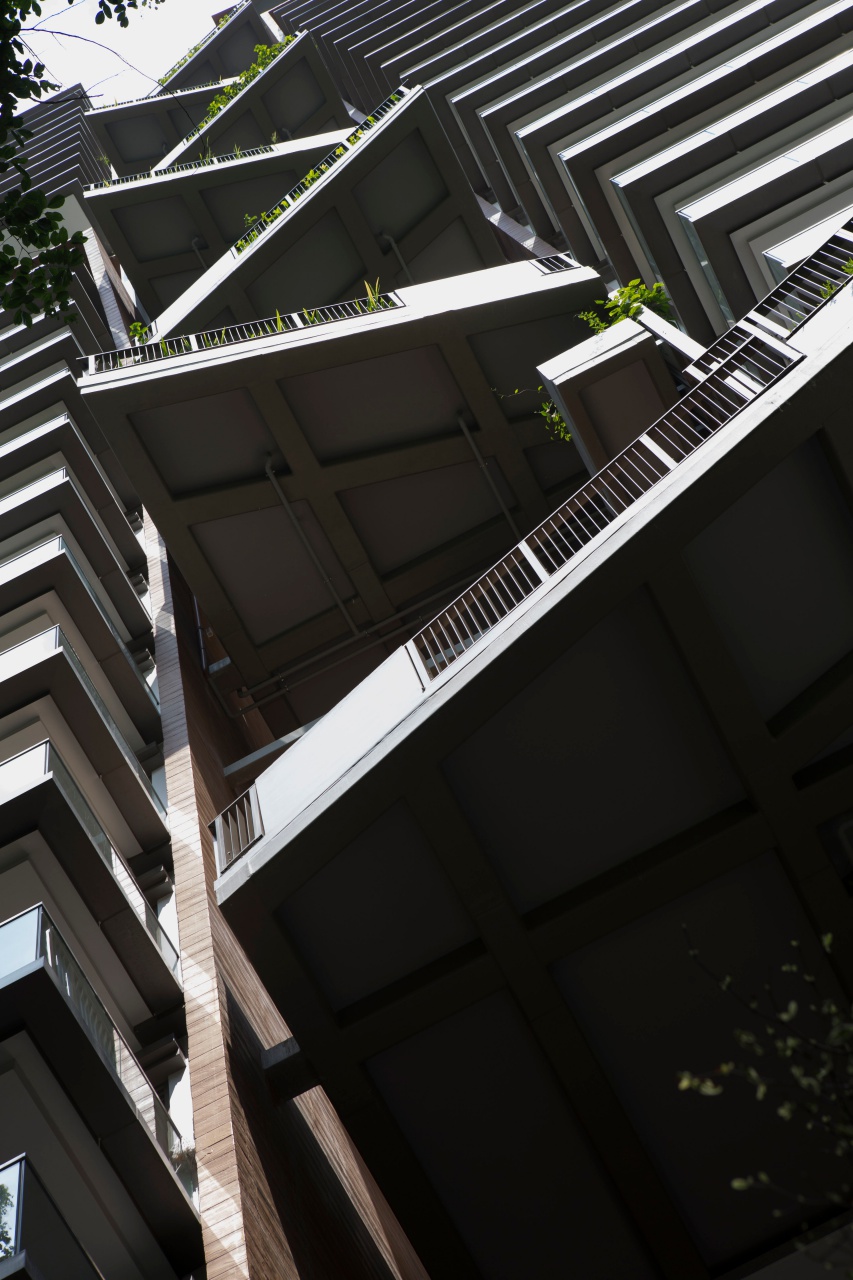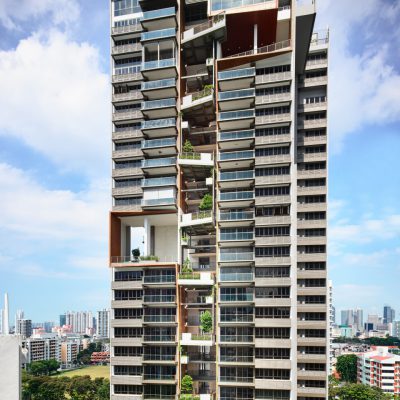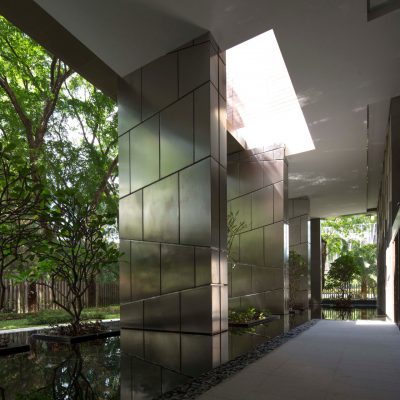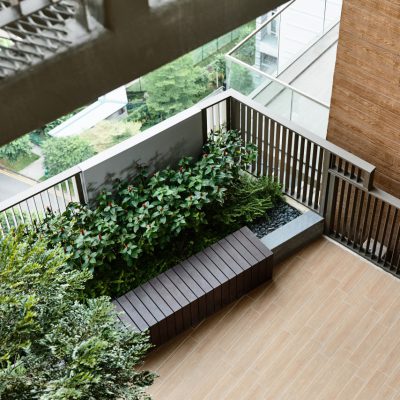6 Derbyshire is a condominium development intimately tucked away in the prestigious enclave of District 11 on the fringe of the city. The development offers 168 Luxurious units, ranging from 1-, 2-, 3-Bedroom units to an exclusive penthouse.
The main building facade fronts Derbyshire Road, facing the quiet affluent residential neighbourhood. The rear of the building flanking the busy Central Expressway was setback sufficiently to comply with ambient noise guidelines.
The building’s limited footprint creates a unique opportunity to introduce vertical greenery which not only provides visual comfort but also helps create a sense of neighbourliness.
City dwellers who wish to live in high-rises and yet have nature at their doorstep can now find a tranquil retreat here. Sky gardens are located in front of lift lobbies on alternating floors providing a lush green entrance to all units. There are three sky enclaves punctuating the tower – these are themed semi-private communal landscaped areas that promote recreation and wellness.
In a bid to help residents connect in an urban high-rise setting, sky gardens are located in front of lift lobbies on every third floor with alternating overlooking planters and seating forming neighbourhoods. In addition to the sky gardens, planter boxes and trellises aid the growth of creepers and climbing plants, emphasising the residential development’s vertical garden concept.
The vertical neighbourhood represents a ‘new heart’ of the high-rise residential. In a bid to bring residents together, communal facilities such as the pool, spa and clubhouses are located at various upper levels sky enclaves to generate community life. Designed with sky terraces on levels 5, 16 and 27, these spaces are naturally lit and ventilated. With plenty of seating areas in the gardens, residents can enjoy a good view of the cityscape and surrounding greenery.



