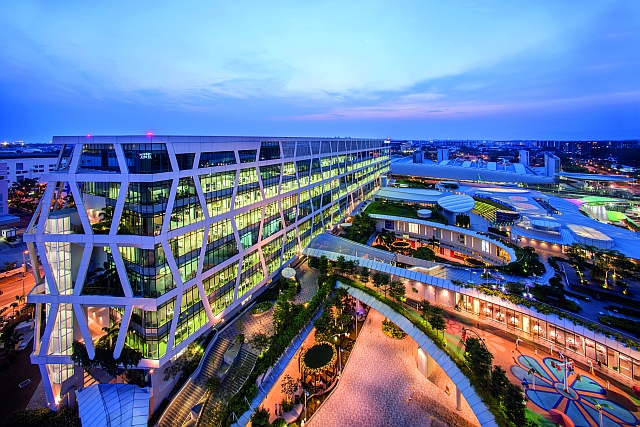Client
Ascendas-Frasers Joint Venture
Involvement
Project & Design Architect
Completion Year
2014
Gross Area
118,600 sq m (GFA)
The project is a mixed-use development located at the gateway into Changi Business Park in Singapore.
It comprises Business Park (offices), Retail Mall and Hotel. The design is one of porosity allowing pedestrian movement through the development, thereby tapping onto the pedestrian flow from the Expo station to all parts of the Changi Business Park.
The internal planning of the development capitalizes on synergy between different components by interfacing and overlapping integrating the various parts into a coherent whole. The bold architecture will ensure that the development will become an iconic landmark within Changi Business Park.
