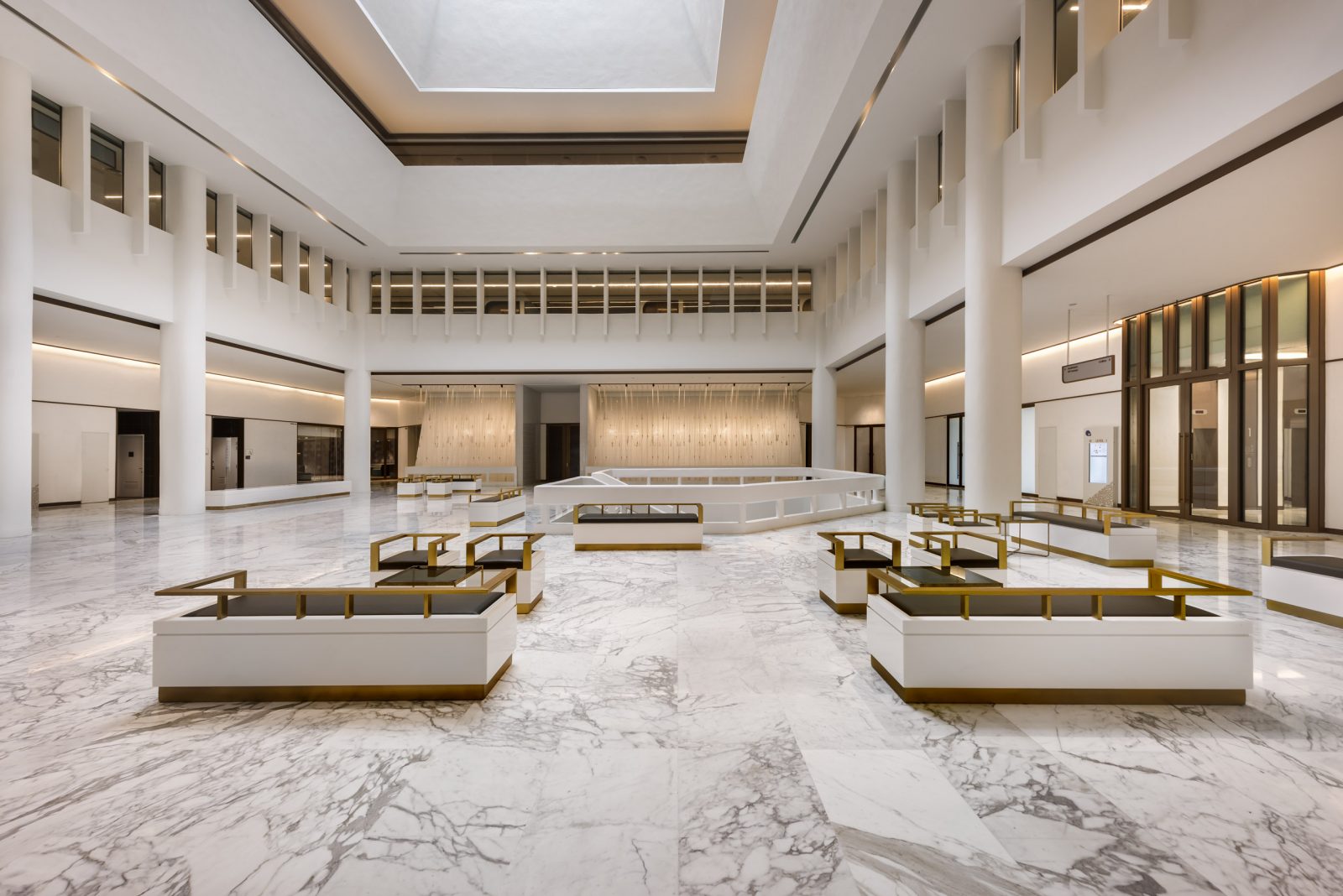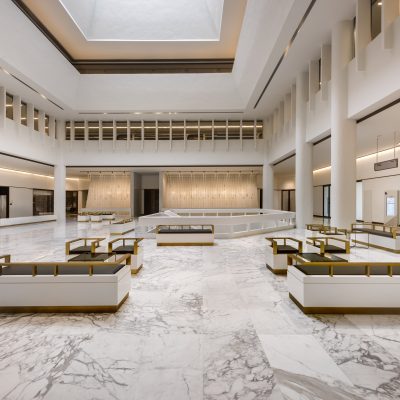The architect’s main aim is to restore the atrium by unfurling the original architectural elements, hidden by years of progressive interior renovations. The architect added designed feature lights, public furniture and curated artefacts to perfect the overall dignified feel of the space.
Hence, the overall experience of the entrance was elevated – the existing ramp relocated, steps widen and the marble flooring extended – which made easier for vehicular drop-off.
The Second Storey layout was reconfigured so that awkward spaces and dead-end corridors were structures of the past. Then, the architect used communal break out spaces to activate the new corridors which looked into the restored main atrium.

